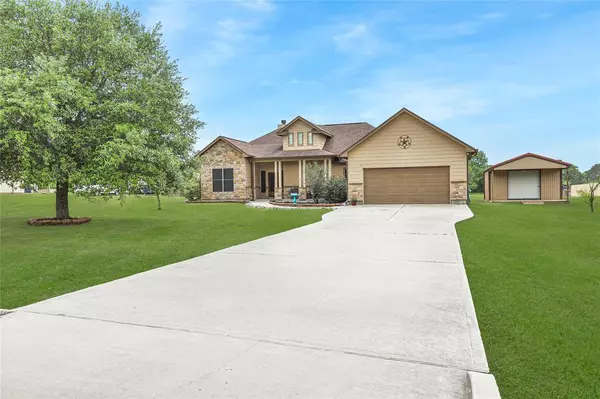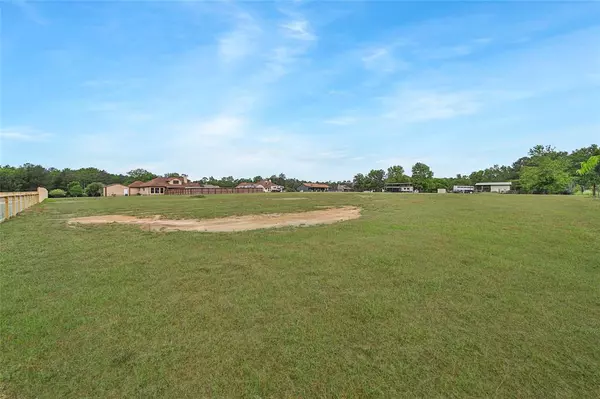$450,000
For more information regarding the value of a property, please contact us for a free consultation.
11457 Oak Springs DR Willis, TX 77378
4 Beds
3 Baths
2,478 SqFt
Key Details
Property Type Single Family Home
Listing Status Sold
Purchase Type For Sale
Square Footage 2,478 sqft
Price per Sqft $191
Subdivision Oak Spgs
MLS Listing ID 66632672
Sold Date 05/07/24
Style Ranch
Bedrooms 4
Full Baths 3
Year Built 2011
Annual Tax Amount $6,682
Tax Year 2023
Lot Size 1.565 Acres
Acres 1.565
Property Description
Welcome to 1.5 unrestricted acres located on the outskirts of Willis. With classy stone and a Hardi Board finish, this wonderful home speaks modern rustic country. As you walk up to the property, you'll find a gorgeous wrought iron and seeded glass door showing off a Texas Star. The entry floor inside shows off a custom travertine tile with smaller tile work showcasing a Texas Star, the perfect complement to the gorgeous front door! The living space is lined with large picture windows that look out to the covered back patio, fenced yard, and above ground pool. Upstairs, you'll find a fourth bedroom, full bathroom, and sitting area, perfect for guests. Downstairs the primary suite offers custom beams in the ceiling and large windows. The ensuite provides you with a large shower, soaking tub, and double sinks. The primary closet ceiling is fully lined with cedar planks, another custom touch you can expect. This property will not last long and is priced to move! Come enjoy the country!
Location
State TX
County Montgomery
Area Willis Area
Rooms
Bedroom Description 1 Bedroom Up,En-Suite Bath,Primary Bed - 1st Floor,Sitting Area
Other Rooms Living Area - 1st Floor
Master Bathroom Primary Bath: Double Sinks, Primary Bath: Separate Shower, Primary Bath: Soaking Tub, Secondary Bath(s): Tub/Shower Combo
Kitchen Breakfast Bar, Kitchen open to Family Room, Pantry, Pots/Pans Drawers, Under Cabinet Lighting, Walk-in Pantry
Interior
Interior Features Crown Molding
Heating Central Electric
Cooling Central Electric
Flooring Carpet, Travertine
Fireplaces Number 1
Fireplaces Type Wood Burning Fireplace
Exterior
Exterior Feature Back Yard Fenced, Covered Patio/Deck
Parking Features Attached Garage
Garage Spaces 2.0
Garage Description Auto Garage Door Opener, Workshop
Pool Above Ground, Enclosed, Vinyl Lined
Roof Type Composition
Street Surface Asphalt
Private Pool Yes
Building
Lot Description Cleared
Story 2
Foundation Slab
Lot Size Range 1 Up to 2 Acres
Sewer Septic Tank
Water Aerobic, Public Water
Structure Type Cement Board,Stone
New Construction No
Schools
Elementary Schools Parmley Elementary School
Middle Schools Lynn Lucas Middle School
High Schools Willis High School
School District 56 - Willis
Others
Senior Community No
Restrictions No Restrictions
Tax ID 7651-00-03200
Energy Description Solar Screens
Acceptable Financing Cash Sale, Conventional, FHA, Texas Veterans Land Board, VA
Tax Rate 1.6258
Disclosures Sellers Disclosure
Listing Terms Cash Sale, Conventional, FHA, Texas Veterans Land Board, VA
Financing Cash Sale,Conventional,FHA,Texas Veterans Land Board,VA
Special Listing Condition Sellers Disclosure
Read Less
Want to know what your home might be worth? Contact us for a FREE valuation!

Our team is ready to help you sell your home for the highest possible price ASAP

Bought with Top Guns Realty on Lake Conroe





