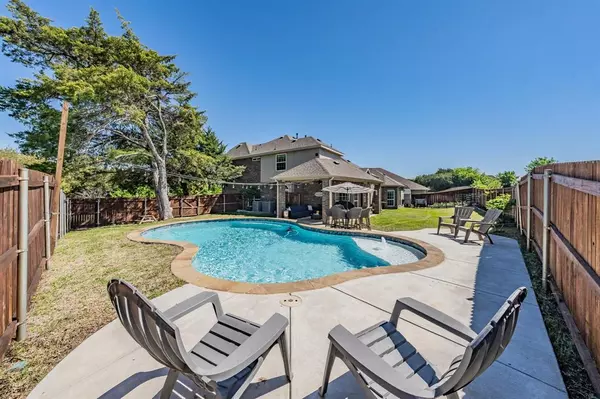$575,000
For more information regarding the value of a property, please contact us for a free consultation.
906 Wooded Creek Drive Cedar Hill, TX 75104
5 Beds
4 Baths
3,470 SqFt
Key Details
Property Type Single Family Home
Sub Type Single Family Residence
Listing Status Sold
Purchase Type For Sale
Square Footage 3,470 sqft
Price per Sqft $165
Subdivision Wooded Creek Estates
MLS Listing ID 20580785
Sold Date 05/08/24
Bedrooms 5
Full Baths 3
Half Baths 1
HOA Fees $27/ann
HOA Y/N Mandatory
Year Built 2017
Annual Tax Amount $11,389
Lot Size 9,844 Sqft
Acres 0.226
Property Description
MULTIPLE OFFERS RECEIVED. PLEASE SUBMIT HIGHEST AND BEST BY SATURDAY (4.13) AT NOON.
Welcome to your dream home in the suburbs! This meticulously maintained one-owner residence boasts a myriad of upgrades, making it an exceptional find in this desirable neighborhood. Every detail has been thoughtfully crafted when remodeled last Spring, see list attached. From the inviting pool (added in fall 2021) to the cozy media room, from the functional office space to the entertaining game room, this home offers something for every member of the family. Enjoy the established vegetable garden with organic compost, beautiful walking trail and playground just across the street.
Just minutes away from Hillside Village Mall and the breathtaking Joe Pool Lake. Plus, with downtown Dallas a mere 20-minute drive away, you'll enjoy easy access to all the excitement the city has to offer while still savoring the tranquility of suburban living. Owner is a TX licensed Realtor
Location
State TX
County Dallas
Community Greenbelt, Jogging Path/Bike Path, Park, Playground
Direction See GPS
Rooms
Dining Room 2
Interior
Interior Features Built-in Features, Cathedral Ceiling(s), Central Vacuum, Chandelier, Decorative Lighting, Double Vanity, Eat-in Kitchen, Granite Counters, Kitchen Island, Natural Woodwork, Open Floorplan, Pantry, Smart Home System, Sound System Wiring, Vaulted Ceiling(s), Walk-In Closet(s)
Heating Central
Cooling Central Air
Flooring Carpet, Ceramic Tile, Hardwood, Luxury Vinyl Plank
Fireplaces Number 1
Fireplaces Type Family Room, Gas, Gas Logs, Gas Starter, Glass Doors
Equipment Home Theater, Irrigation Equipment
Appliance Dishwasher, Disposal, Gas Range, Gas Water Heater, Tankless Water Heater, Water Filter
Heat Source Central
Laundry Electric Dryer Hookup, Utility Room, Full Size W/D Area
Exterior
Exterior Feature Covered Patio/Porch, Garden(s)
Garage Spaces 2.0
Fence Full, Gate, Perimeter, Wood
Pool Gunite, In Ground
Community Features Greenbelt, Jogging Path/Bike Path, Park, Playground
Utilities Available City Sewer, City Water
Roof Type Composition
Parking Type Garage Double Door
Total Parking Spaces 2
Garage Yes
Private Pool 1
Building
Lot Description Corner Lot, Few Trees, Park View, Sprinkler System
Story Two
Foundation Slab
Level or Stories Two
Structure Type Brick,Fiberglass Siding
Schools
Elementary Schools Highpointe
Middle Schools Besse Coleman
High Schools Cedarhill
School District Cedar Hill Isd
Others
Restrictions Deed
Ownership see tax
Financing Cash
Special Listing Condition Agent Related to Owner
Read Less
Want to know what your home might be worth? Contact us for a FREE valuation!

Our team is ready to help you sell your home for the highest possible price ASAP

©2024 North Texas Real Estate Information Systems.
Bought with Hannah Conway • Keller Williams Realty






