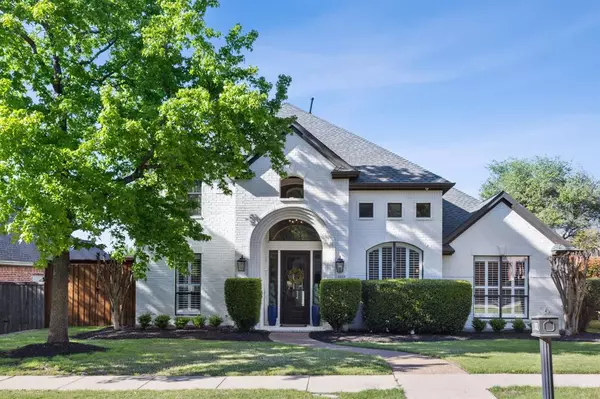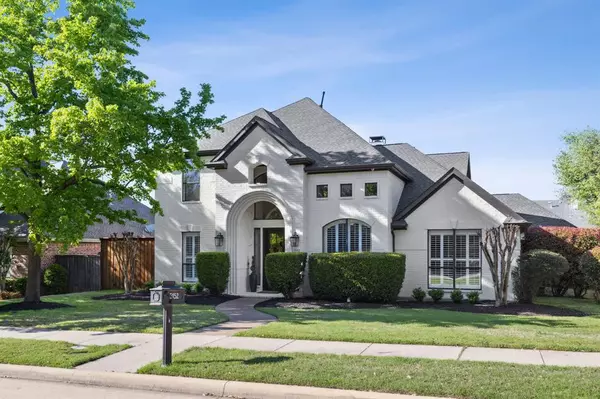$869,900
For more information regarding the value of a property, please contact us for a free consultation.
5152 Loma Alta Drive Frisco, TX 75034
4 Beds
3 Baths
3,252 SqFt
Key Details
Property Type Single Family Home
Sub Type Single Family Residence
Listing Status Sold
Purchase Type For Sale
Square Footage 3,252 sqft
Price per Sqft $267
Subdivision The Lakes On Legacy Drive Ph I
MLS Listing ID 20569893
Sold Date 05/17/24
Style Traditional
Bedrooms 4
Full Baths 3
HOA Fees $44
HOA Y/N Mandatory
Year Built 1999
Annual Tax Amount $9,644
Lot Size 9,104 Sqft
Acres 0.209
Property Description
Explore this exquisite home ideally situated in the prime area of West Frisco, just minutes away from the Tollway, The Star, and Legacy West! Come inside to discover a beautifully updated 4-bedroom, 3-bathroom residence boasting an office and game room. Embrace the inviting open floor plan adorned with soaring 2-story ceilings and an abundance of natural light. With the primary bedroom, secondary bedroom, and office on the main level, and two additional bedrooms plus a game room upstairs, this home offers optimal functionality. Outside, the backyard oasis awaits with hassle-free turf, a spacious covered patio, and an 8-foot fence with a gated driveway ensuring privacy and security. Don't let this opportunity for luxurious living in a coveted location pass you by! Home is also available fully furnished for $950,000.
Location
State TX
County Denton
Community Community Pool, Park, Playground, Pool, Sidewalks
Direction Head North on Dallas North Tollway. Exit to Gaylord Parkway/Warren Parkway. Left on Warren Parkway. Right on Legacy Drive. Left on Lakehill Blvd. Left onto Loma Alta Drive. Home will be on the right.
Rooms
Dining Room 2
Interior
Interior Features Cable TV Available, Decorative Lighting, Flat Screen Wiring, High Speed Internet Available, Sound System Wiring, Vaulted Ceiling(s)
Heating Central, Natural Gas
Cooling Ceiling Fan(s), Central Air, Electric
Flooring Carpet, Tile, Wood
Fireplaces Number 1
Fireplaces Type Brick, Gas Starter
Appliance Built-in Refrigerator, Dishwasher, Disposal, Electric Cooktop, Gas Water Heater, Ice Maker, Microwave, Refrigerator, Vented Exhaust Fan, Warming Drawer, Water Purifier
Heat Source Central, Natural Gas
Laundry Electric Dryer Hookup, Full Size W/D Area, Washer Hookup
Exterior
Exterior Feature Covered Patio/Porch, Rain Gutters, Private Yard
Garage Spaces 3.0
Fence Wood
Community Features Community Pool, Park, Playground, Pool, Sidewalks
Utilities Available City Sewer, City Water, Curbs, Individual Gas Meter, Individual Water Meter, Sidewalk, Underground Utilities
Roof Type Composition,Shingle
Total Parking Spaces 3
Garage Yes
Building
Lot Description Interior Lot, Sprinkler System, Subdivision
Story Two
Foundation Slab
Level or Stories Two
Structure Type Brick
Schools
Elementary Schools Hicks
Middle Schools Arbor Creek
High Schools Hebron
School District Lewisville Isd
Others
Acceptable Financing Cash, Conventional, Other
Listing Terms Cash, Conventional, Other
Financing Conventional
Read Less
Want to know what your home might be worth? Contact us for a FREE valuation!

Our team is ready to help you sell your home for the highest possible price ASAP

©2025 North Texas Real Estate Information Systems.
Bought with Tricia Hoffmann • Fathom Realty, LLC





