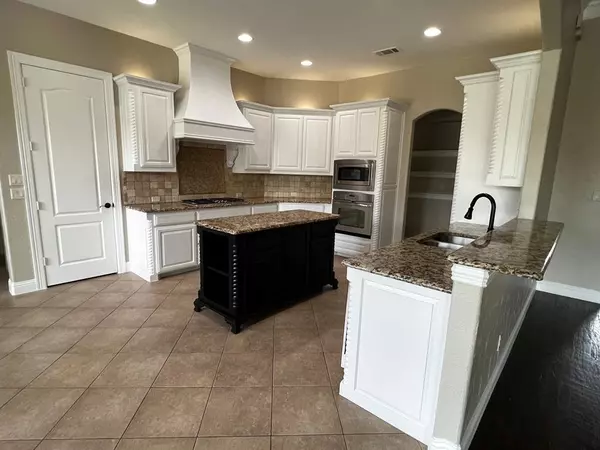$685,000
For more information regarding the value of a property, please contact us for a free consultation.
105 Post Oak Drive Krugerville, TX 76227
3 Beds
4 Baths
2,778 SqFt
Key Details
Property Type Single Family Home
Sub Type Single Family Residence
Listing Status Sold
Purchase Type For Sale
Square Footage 2,778 sqft
Price per Sqft $246
Subdivision The Woodlands Ph 2
MLS Listing ID 20600296
Sold Date 06/05/24
Style Traditional
Bedrooms 3
Full Baths 3
Half Baths 1
HOA Y/N None
Year Built 2013
Annual Tax Amount $9,993
Lot Size 0.520 Acres
Acres 0.52
Property Description
Nestled in the sought after neighborhood of The Woodlands, your home awaits! This property offers quiet living while being conveniently located to amenities of the surrounding areas. With lots of charm created by mature tress throughout.
3 bedroom home (office has closet, could be a 4th bedroom if desired) All 3 bedrooms each have their own private bathroom. Half bath has outside access for pool use. Open concept floorplan, hand scraped wood floors in open areas and tile in wet areas. New carpet and paint throughout.
Large, covered patio for entertaining, saltwater pool to enjoy on those hot summer days with child safety fence already in place.
Large lot offers 8 ft wood privacy fence and mature landscaping.
Home is vacant, great for a quick sale and move in ready! NO HOA!
Location
State TX
County Denton
Direction From Hwy 380, head NORTH on 377 S, RIGHT onto Woodland Dr., LEFT onto Post Oak Dr., home is on the LEFT at 105 Post Oak Dr.
Rooms
Dining Room 1
Interior
Interior Features Granite Counters, High Speed Internet Available, Kitchen Island, Open Floorplan, Pantry, Walk-In Closet(s)
Heating Electric, Fireplace(s), Heat Pump
Cooling Ceiling Fan(s), Central Air, Electric
Flooring Carpet, Ceramic Tile, Wood
Fireplaces Number 1
Fireplaces Type Living Room, Wood Burning
Appliance Dishwasher, Disposal, Electric Oven, Gas Cooktop, Microwave
Heat Source Electric, Fireplace(s), Heat Pump
Exterior
Exterior Feature Dog Run, Fire Pit, Rain Gutters, Private Yard
Garage Spaces 3.0
Fence Back Yard, Gate, Privacy, Wood, Wrought Iron
Pool Fenced, Gunite, In Ground, Pool/Spa Combo, Salt Water, Waterfall
Utilities Available Cable Available, Concrete, Electricity Connected, Propane, Septic, Underground Utilities
Roof Type Composition
Parking Type Garage, Garage Door Opener, Garage Faces Side
Total Parking Spaces 3
Garage Yes
Private Pool 1
Building
Lot Description Interior Lot, Landscaped, Lrg. Backyard Grass, Sprinkler System
Story One
Foundation Slab
Level or Stories One
Structure Type Brick
Schools
Elementary Schools Hl Brockett
Middle Schools Aubrey
High Schools Aubrey
School District Aubrey Isd
Others
Ownership Cody Whisenhunt
Financing Conventional
Special Listing Condition Agent Related to Owner, Owner/ Agent
Read Less
Want to know what your home might be worth? Contact us for a FREE valuation!

Our team is ready to help you sell your home for the highest possible price ASAP

©2024 North Texas Real Estate Information Systems.
Bought with Bethany Thole • Keller Williams Realty-FM






