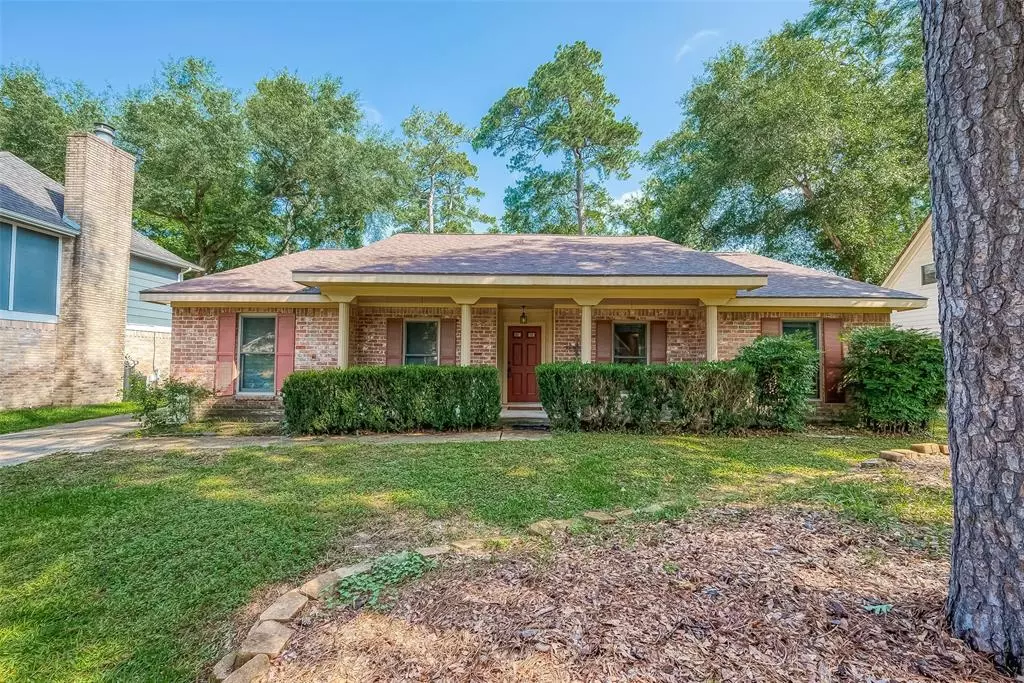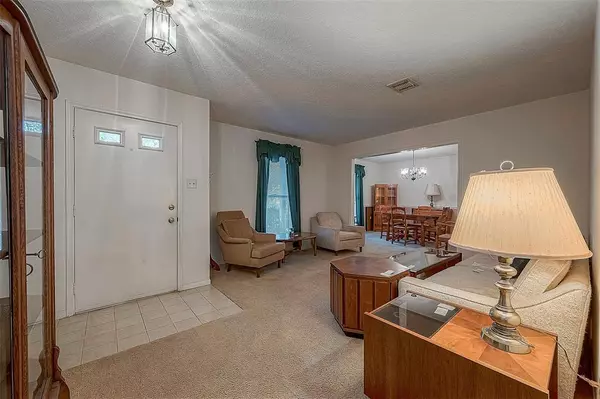$235,000
For more information regarding the value of a property, please contact us for a free consultation.
3539 Hill Springs DR Kingwood, TX 77345
4 Beds
2.1 Baths
2,315 SqFt
Key Details
Property Type Single Family Home
Listing Status Sold
Purchase Type For Sale
Square Footage 2,315 sqft
Price per Sqft $101
Subdivision Greentree Village Sec 01 Amd
MLS Listing ID 14484872
Sold Date 06/27/24
Style Traditional
Bedrooms 4
Full Baths 2
Half Baths 1
HOA Fees $27/ann
HOA Y/N 1
Year Built 1981
Annual Tax Amount $5,778
Tax Year 2023
Lot Size 8,496 Sqft
Acres 0.195
Property Description
Fixer-upper opportunity for this quaint home in the desirable neighborhood of Greentree Village! Located on a popular, U-shaped street lined with well-maintained homes. This hard to find one story has a 4-year-old roof and all new windows from Renewal by Anderson!! As soon as you step into the home, you are greeted by gorgeous wood beams in the HUGE family room with a gas log fireplace and classic built-ins! Primary bedroom has large his and her closets, double sinks AND an extra vanity area! Secondary bathroom is large and has a separate water closet for privacy. Home also features a large breakfast area with a utility room off to its side with a nice sized half bath with storage. Lovely front porch spanning the length of the home and the formal living room and dining room are located off the front entryway. Updates include, newer electrical panel box, pilotless water heater, new windows and roof! Short distance to the greenbelt and Greentree elementary! Home sits HIGH. No flooding
Location
State TX
County Harris
Area Kingwood East
Rooms
Bedroom Description All Bedrooms Down,En-Suite Bath,Split Plan,Walk-In Closet
Other Rooms Breakfast Room, Family Room, Formal Dining, Formal Living, Utility Room in House
Master Bathroom Disabled Access, Half Bath, Primary Bath: Double Sinks, Secondary Bath(s): Double Sinks, Secondary Bath(s): Tub/Shower Combo, Vanity Area
Kitchen Breakfast Bar, Kitchen open to Family Room, Pantry, Second Sink
Interior
Interior Features Formal Entry/Foyer, High Ceiling, Wet Bar, Window Coverings
Heating Central Gas
Cooling Central Electric
Fireplaces Number 1
Fireplaces Type Gaslog Fireplace
Exterior
Exterior Feature Back Yard Fenced, Porch, Sprinkler System
Garage Detached Garage
Garage Spaces 2.0
Roof Type Composition
Street Surface Concrete
Private Pool No
Building
Lot Description Other, Subdivision Lot
Story 1
Foundation Slab
Lot Size Range 0 Up To 1/4 Acre
Sewer Public Sewer
Water Public Water
Structure Type Brick,Cement Board,Wood
New Construction No
Schools
Elementary Schools Greentree Elementary School
Middle Schools Creekwood Middle School
High Schools Kingwood High School
School District 29 - Humble
Others
HOA Fee Include Clubhouse,Grounds,Recreational Facilities
Senior Community No
Restrictions Deed Restrictions
Tax ID 111-996-000-0020
Energy Description Attic Vents,Ceiling Fans,Insulated/Low-E windows,Insulation - Other
Acceptable Financing Cash Sale, Investor
Tax Rate 2.2694
Disclosures Estate
Listing Terms Cash Sale, Investor
Financing Cash Sale,Investor
Special Listing Condition Estate
Read Less
Want to know what your home might be worth? Contact us for a FREE valuation!

Our team is ready to help you sell your home for the highest possible price ASAP

Bought with Martha Turner Sotheby's International Realty






