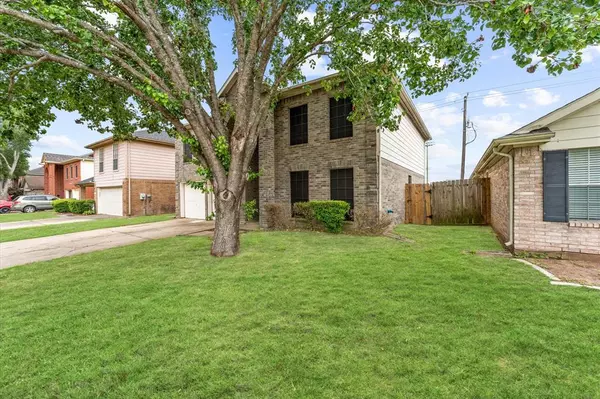$269,900
For more information regarding the value of a property, please contact us for a free consultation.
6215 Sonoma WAY Houston, TX 77053
3 Beds
2.1 Baths
2,420 SqFt
Key Details
Property Type Single Family Home
Listing Status Sold
Purchase Type For Sale
Square Footage 2,420 sqft
Price per Sqft $110
Subdivision Briar Villa South
MLS Listing ID 39245273
Sold Date 06/25/24
Style Traditional
Bedrooms 3
Full Baths 2
Half Baths 1
Year Built 2000
Annual Tax Amount $4,927
Tax Year 2023
Lot Size 5,500 Sqft
Acres 0.1263
Property Description
Welcome to your dream home at 6215 Sonoma Way, nestled in the heart of Houston, Texas! This lovely two-story single-family residence is the epitome of comfort and style. With three spacious bedrooms and two-and-a-half well-appointed bathrooms, your family will relish the ample space and privacy this home offers.
As you step inside, you're greeted by an open kitchen design, complete with decorator touches that will inspire your culinary adventures. The adjoining living areas flow seamlessly, ideal for entertaining or simply unwinding after a long day. Upstairs, the bedrooms provide a tranquil retreat with plenty of natural light.
Outside, the private backyard invites you to create your own oasis with no back neighbors to disturb your peace. The home also features a convenient two-car garage. Located with easy access to the Medical Center and close to Beltway 8, this home isn't just a haven, it's a statement.
Location
State TX
County Fort Bend
Area Missouri City Area
Rooms
Bedroom Description All Bedrooms Up
Other Rooms Breakfast Room, Den, Formal Dining, Formal Living, Gameroom Up, Utility Room in House
Master Bathroom Primary Bath: Separate Shower
Interior
Heating Central Gas
Cooling Central Electric
Flooring Carpet, Vinyl Plank
Exterior
Exterior Feature Back Yard, Back Yard Fenced
Garage Attached Garage
Garage Spaces 2.0
Roof Type Composition
Street Surface Concrete
Private Pool No
Building
Lot Description Subdivision Lot
Story 2
Foundation Slab
Lot Size Range 0 Up To 1/4 Acre
Sewer Public Sewer
Water Public Water
Structure Type Brick,Wood
New Construction No
Schools
Elementary Schools Ridgegate Elementary School
Middle Schools Mcauliffe Middle School
High Schools Willowridge High School
School District 19 - Fort Bend
Others
Senior Community No
Restrictions Deed Restrictions
Tax ID 2177-02-001-0470-907
Acceptable Financing Cash Sale, Conventional
Tax Rate 1.9473
Disclosures Sellers Disclosure
Listing Terms Cash Sale, Conventional
Financing Cash Sale,Conventional
Special Listing Condition Sellers Disclosure
Read Less
Want to know what your home might be worth? Contact us for a FREE valuation!

Our team is ready to help you sell your home for the highest possible price ASAP

Bought with Apex Brokerage, LLC






