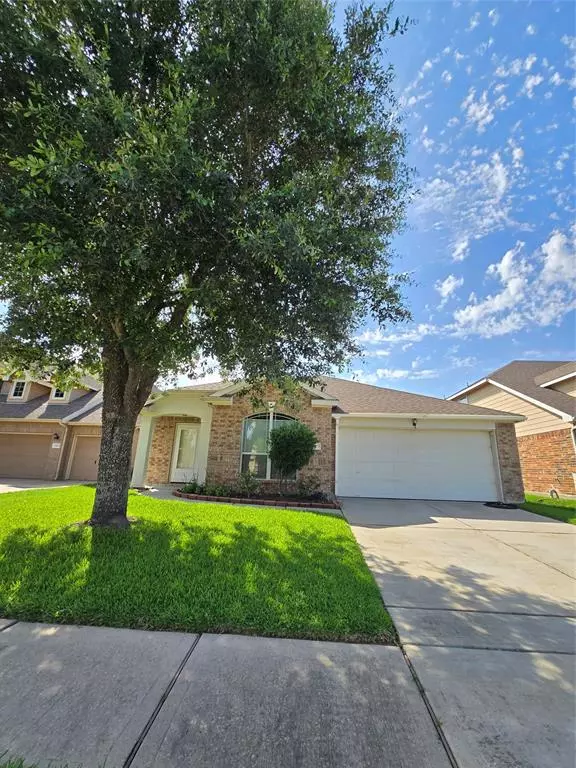$300,000
For more information regarding the value of a property, please contact us for a free consultation.
21407 Mandarin Glen CIR Spring, TX 77388
3 Beds
2 Baths
2,117 SqFt
Key Details
Property Type Single Family Home
Listing Status Sold
Purchase Type For Sale
Square Footage 2,117 sqft
Price per Sqft $134
Subdivision Gosling Pines Sec 02
MLS Listing ID 65595353
Sold Date 06/28/24
Style Traditional
Bedrooms 3
Full Baths 2
HOA Fees $41/ann
HOA Y/N 1
Year Built 2008
Annual Tax Amount $6,071
Tax Year 2023
Lot Size 6,196 Sqft
Acres 0.1422
Property Description
Imagine evenings spent unwinding on your covered patio under the Texas sky. Mature trees grace your expansive, fully fenced backyard (over 6,100 sqft). Inside your spacious one-story haven in Spring, TX, 3-4 bedrooms, 2 bathrooms, and over 2,100 sqft offer comfort. This hidden gem also has a dedicated study/library awaits for quiet mornings with a book or productive work-from-home days. The primary suite boasts a luxurious retreat with a huge walk-in closet and an extra room – perfect for a nursery, home office, or hobby space! This isn't just a house, it's a lifestyle of relaxation, privacy, and endless possibilities. Move-in ready & awaits your story! Explore nearby parks, indulge in culinary delights at local restaurants, or shop at charming boutiques. Low HOA fee. Great school district. Welcome home! Don't miss out on your chance to own this amazing home! Contact your real estate agent today to schedule a viewing.
Location
State TX
County Harris
Area Spring/Klein
Rooms
Bedroom Description All Bedrooms Down,Primary Bed - 1st Floor,Walk-In Closet
Other Rooms Breakfast Room, Family Room, Formal Living, Home Office/Study, Kitchen/Dining Combo, Living Area - 1st Floor, Living/Dining Combo, Utility Room in House
Master Bathroom Full Secondary Bathroom Down, Primary Bath: Double Sinks
Den/Bedroom Plus 4
Kitchen Kitchen open to Family Room, Pantry
Interior
Heating Central Electric
Cooling Central Electric
Flooring Carpet, Tile, Vinyl Plank
Exterior
Parking Features Attached Garage
Garage Spaces 2.0
Roof Type Composition
Private Pool No
Building
Lot Description Subdivision Lot
Story 1
Foundation Slab
Lot Size Range 0 Up To 1/4 Acre
Water Water District
Structure Type Brick
New Construction No
Schools
Elementary Schools Fox Elementary School
Middle Schools Schindewolf Intermediate School
High Schools Klein Collins High School
School District 32 - Klein
Others
Senior Community No
Restrictions Deed Restrictions
Tax ID 130-333-002-0014
Ownership Full Ownership
Acceptable Financing Cash Sale, Conventional, FHA, Investor, VA
Tax Rate 2.2845
Disclosures Mud, Sellers Disclosure
Listing Terms Cash Sale, Conventional, FHA, Investor, VA
Financing Cash Sale,Conventional,FHA,Investor,VA
Special Listing Condition Mud, Sellers Disclosure
Read Less
Want to know what your home might be worth? Contact us for a FREE valuation!

Our team is ready to help you sell your home for the highest possible price ASAP

Bought with Remington Properties





