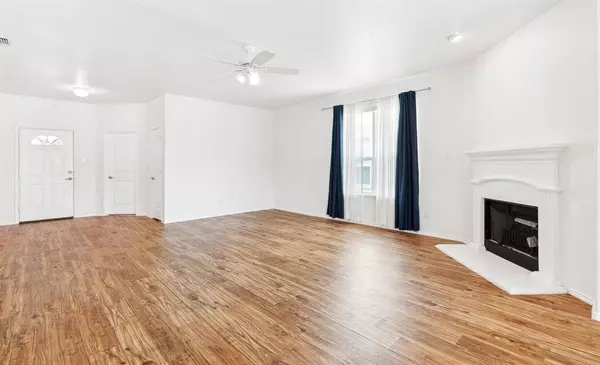$330,000
For more information regarding the value of a property, please contact us for a free consultation.
9104 Benevolent Court Providence Village, TX 76227
3 Beds
2 Baths
1,667 SqFt
Key Details
Property Type Single Family Home
Sub Type Single Family Residence
Listing Status Sold
Purchase Type For Sale
Square Footage 1,667 sqft
Price per Sqft $197
Subdivision Seaside Village At Providence
MLS Listing ID 20627777
Sold Date 06/28/24
Style Craftsman
Bedrooms 3
Full Baths 2
HOA Fees $36
HOA Y/N Mandatory
Year Built 2014
Annual Tax Amount $5,520
Lot Size 6,098 Sqft
Acres 0.14
Property Description
Charming starter home in Aubrey ISD! This quaint property boasts low maintenance living with owned solar panels, saving on energy costs. Its Cape Cod style exudes warmth, with a cozy front porch perfect for relaxing evenings. Inside, find an open layout with ample natural light. The kitchen features modern amenities, including quartz countertops, gas range and upgraded disposal. The living spaces offer comfort and versatility. Enjoy a private backyard with covered patio and extended area with pavers. Conveniently located near amenities and schools, this home offers both convenience and charm. Ideal for first-time buyers seeking a delightful and well cared-for retreat. Refrigerator, Washer and Dryer convey. Solar is owned and electric bills are in Transaction Desk.
Location
State TX
County Denton
Community Park, Playground, Sidewalks
Direction Use GPS
Rooms
Dining Room 1
Interior
Interior Features Cable TV Available, Granite Counters, High Speed Internet Available, Kitchen Island, Open Floorplan, Pantry, Walk-In Closet(s)
Heating Central
Cooling Ceiling Fan(s), Central Air, Electric
Flooring Carpet, Laminate
Fireplaces Number 1
Fireplaces Type Living Room, Wood Burning
Appliance Dishwasher, Disposal, Electric Range, Microwave, Refrigerator
Heat Source Central
Laundry Electric Dryer Hookup, Utility Room, Full Size W/D Area, Washer Hookup
Exterior
Exterior Feature Covered Patio/Porch
Garage Spaces 2.0
Fence Back Yard, Vinyl
Community Features Park, Playground, Sidewalks
Utilities Available City Sewer, City Water, Co-op Electric, Curbs, Sidewalk, Underground Utilities
Roof Type Composition
Parking Type Garage, Garage Door Opener, Garage Faces Front
Total Parking Spaces 2
Garage Yes
Building
Lot Description Few Trees, Interior Lot, Sprinkler System, Subdivision
Story One
Foundation Slab
Level or Stories One
Schools
Elementary Schools James A Monaco
Middle Schools Aubrey
High Schools Aubrey
School District Aubrey Isd
Others
Restrictions Deed
Ownership Mary Kaczmarek
Acceptable Financing Cash, Conventional, FHA, VA Loan
Listing Terms Cash, Conventional, FHA, VA Loan
Financing Conventional
Special Listing Condition Deed Restrictions
Read Less
Want to know what your home might be worth? Contact us for a FREE valuation!

Our team is ready to help you sell your home for the highest possible price ASAP

©2024 North Texas Real Estate Information Systems.
Bought with Milton Barboza • EXP REALTY






