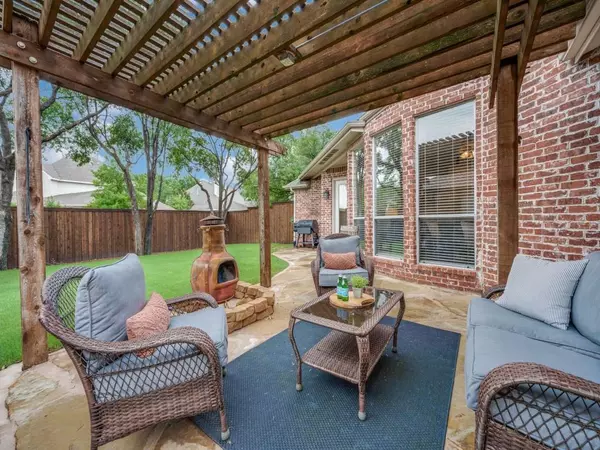$750,000
For more information regarding the value of a property, please contact us for a free consultation.
4432 Mira Vista Drive Frisco, TX 75034
5 Beds
3 Baths
3,294 SqFt
Key Details
Property Type Single Family Home
Sub Type Single Family Residence
Listing Status Sold
Purchase Type For Sale
Square Footage 3,294 sqft
Price per Sqft $227
Subdivision The Lakes On Legacy Drive Ph I
MLS Listing ID 20641209
Sold Date 07/18/24
Style Traditional
Bedrooms 5
Full Baths 3
HOA Fees $70/ann
HOA Y/N Mandatory
Year Built 1999
Annual Tax Amount $9,720
Lot Size 8,668 Sqft
Acres 0.199
Property Description
Elegant living in coveted west Frisco and just minutes to The Star, Legacy West, PGA, and Stonebriar Country Club. Gorgeous landscaping frames this 5 bedroom treasure with a canopy of manicured trees, large yard, and landscape beds for your flower gardens. Built by Darling homes, no upgrades were spared featuring wood floors throughout, 8 ft solid core doors, plantation shutters, upgraded granite, custom built ins, and a stone hearth fireplace. The private, timeless wood study is a dream! Chef's kitchen is the heart of the home and boasts a Subzero fridge, stainless Viking range, and 2 ovens. There is plenty of space for family and guests to stay with the primary and secondary suite downstairs and three bedrooms on the second floor adjacent to a versatile game room complete with a reading nook. Escape at the end of the day and relax on both big backyard & side yard arbor covered patios. Walking distance to elementary; Membership in The Lakes Tennis Academy included in HOA Dues.
Location
State TX
County Denton
Community Club House, Community Pool, Jogging Path/Bike Path, Lake, Park, Playground, Tennis Court(S)
Direction Head North on Dallas North Tollway. Exit to Gaylord & Warren Parkway. Left on Warren Parkway. Right on Legacy Drive, left on Lakehill Blvd, left on Compass and right on Mira Vista.
Rooms
Dining Room 2
Interior
Interior Features Cable TV Available, Decorative Lighting, Double Vanity, Eat-in Kitchen, High Speed Internet Available, Kitchen Island, Other, Pantry, Sound System Wiring, Walk-In Closet(s)
Heating Central, Electric
Cooling Ceiling Fan(s), Central Air, Electric
Flooring Carpet, Ceramic Tile, Wood
Fireplaces Number 1
Fireplaces Type Gas, Gas Starter, Living Room, Raised Hearth, Stone
Appliance Built-in Refrigerator, Commercial Grade Range, Commercial Grade Vent, Dishwasher, Disposal, Electric Oven, Gas Cooktop, Gas Water Heater, Microwave, Convection Oven, Double Oven, Plumbed For Gas in Kitchen, Refrigerator, Vented Exhaust Fan
Heat Source Central, Electric
Exterior
Exterior Feature Covered Patio/Porch, Rain Gutters
Garage Spaces 2.0
Fence Wood
Community Features Club House, Community Pool, Jogging Path/Bike Path, Lake, Park, Playground, Tennis Court(s)
Utilities Available City Sewer, City Water, Concrete, Curbs, Electricity Available, Electricity Connected, Natural Gas Available, Sidewalk
Roof Type Composition
Total Parking Spaces 2
Garage Yes
Building
Lot Description Few Trees, Interior Lot, Landscaped, Sprinkler System, Subdivision
Story Two
Foundation Slab
Level or Stories Two
Structure Type Brick,Rock/Stone
Schools
Elementary Schools Hicks
Middle Schools Arbor Creek
High Schools Hebron
School District Lewisville Isd
Others
Ownership see agent
Acceptable Financing Cash, Conventional
Listing Terms Cash, Conventional
Financing Conventional
Read Less
Want to know what your home might be worth? Contact us for a FREE valuation!

Our team is ready to help you sell your home for the highest possible price ASAP

©2025 North Texas Real Estate Information Systems.
Bought with Plavunkal Philip • MIH Realty, LLC





