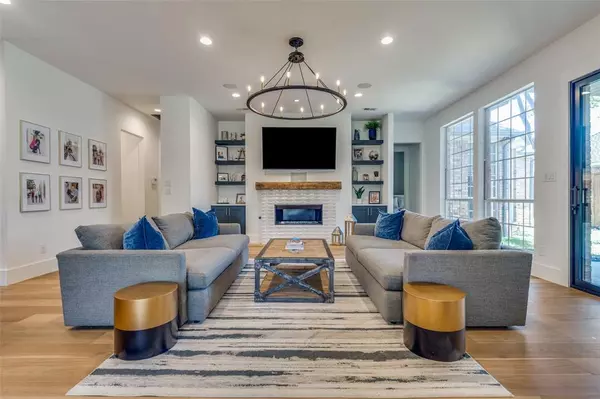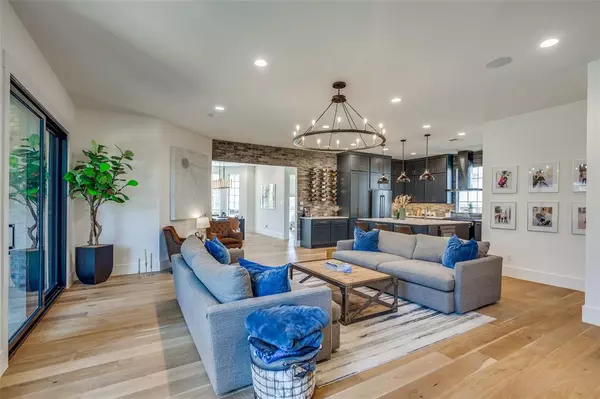$929,000
For more information regarding the value of a property, please contact us for a free consultation.
5019 Hudson Drive Plano, TX 75093
4 Beds
3 Baths
3,315 SqFt
Key Details
Property Type Single Family Home
Sub Type Single Family Residence
Listing Status Sold
Purchase Type For Sale
Square Footage 3,315 sqft
Price per Sqft $280
Subdivision Shepards Glen
MLS Listing ID 20638944
Sold Date 07/19/24
Bedrooms 4
Full Baths 3
HOA Fees $35/ann
HOA Y/N Voluntary
Year Built 1996
Lot Size 9,583 Sqft
Acres 0.22
Property Description
This spectacular open-concept home was fully renovated in 2023! Explore the unique finishes in the beautiful kitchen, which features custom brick work, a large island, spacious pantry complete with refrigerated drawers, and stunning black stainless steel Bosch appliances. All flooring has been replaced throughout the home, with wood throughout aside from the two upstairs bedrooms, which feature luxury carpet. The primary suite boasts a beautifully remodeled bathroom with white oak cabinetry and an expansive custom closet with abundant shelving and two separate dresser spaces. Enjoy the large covered patio featuring a gas fireplace and plenty of space for entertaining, as well a large backyard with a custom tree house for kids to play. This home also features a 3-car garage and is located in a lovely cul-de-sac just moments away from food, shopping, and entertainment. It also feeds into fantastic schools in Plano ISD! You won't find another like it in Plano!
Location
State TX
County Collin
Community Curbs, Sidewalks
Direction Located near Preston Rd. and Plano Pkwy. Please use GPS for exact location.
Rooms
Dining Room 1
Interior
Interior Features Built-in Features, Cable TV Available, Chandelier, Decorative Lighting, Double Vanity, Flat Screen Wiring, Granite Counters, High Speed Internet Available, Kitchen Island, Open Floorplan, Pantry, Sound System Wiring, Walk-In Closet(s)
Cooling Ceiling Fan(s), Central Air
Flooring Luxury Vinyl Plank
Fireplaces Number 1
Fireplaces Type Decorative, Gas, Gas Starter, Living Room
Appliance Dishwasher, Disposal, Gas Oven, Gas Range, Gas Water Heater, Ice Maker, Microwave, Convection Oven, Plumbed For Gas in Kitchen, Refrigerator, Tankless Water Heater, Vented Exhaust Fan
Exterior
Garage Spaces 3.0
Community Features Curbs, Sidewalks
Utilities Available Alley, Cable Available, City Sewer, City Water, Electricity Available, Electricity Connected, Individual Gas Meter, Individual Water Meter, Sidewalk
Roof Type Shingle
Parking Type Garage, Garage Door Opener, Garage Double Door, Garage Faces Rear, Garage Single Door
Total Parking Spaces 3
Garage Yes
Building
Story Two
Level or Stories Two
Schools
Elementary Schools Huffman
Middle Schools Renner
High Schools Shepton
School District Plano Isd
Others
Ownership Shannon & Maddie Hisaw
Acceptable Financing Contact Agent
Listing Terms Contact Agent
Financing Conventional
Read Less
Want to know what your home might be worth? Contact us for a FREE valuation!

Our team is ready to help you sell your home for the highest possible price ASAP

©2024 North Texas Real Estate Information Systems.
Bought with Rj Patel • Compass RE Texas, LLC.






