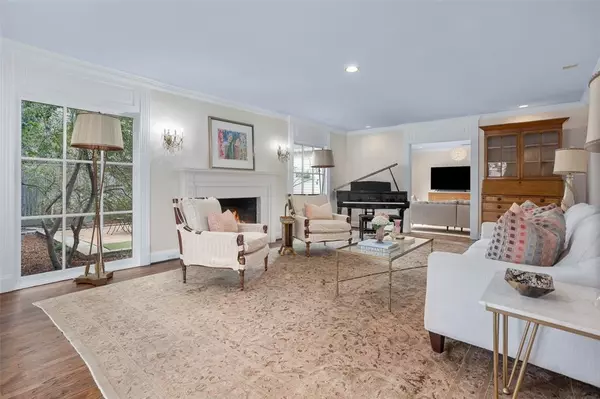$2,500,000
For more information regarding the value of a property, please contact us for a free consultation.
1300 Washington Terrace Fort Worth, TX 76107
4 Beds
4 Baths
4,794 SqFt
Key Details
Property Type Single Family Home
Sub Type Single Family Residence
Listing Status Sold
Purchase Type For Sale
Square Footage 4,794 sqft
Price per Sqft $521
Subdivision Crestmont Add
MLS Listing ID 20560664
Sold Date 07/31/24
Bedrooms 4
Full Baths 3
Half Baths 1
HOA Y/N None
Year Built 1948
Annual Tax Amount $55,836
Lot Size 0.287 Acres
Acres 0.287
Property Description
Indulge in the epitome of luxury living in this Rivercrest traditional featuring 4 bedrooms and 3.5bathrooms. Multiple, large living areas and a handsome dining room makes the home perfect for entertaining. The eat-in chef's kitchen includes stainless steel appliances and marble counters. The gracious, downstairs primary suite offers a walk-out to a private patio, his and her vanities, spa shower, and ample storage. Three bedrooms and two bathrooms complete the upstairs. A refreshing pool, grill, and wood-burning fireplace allow for outdoor diversion year round. Only steps away from the River Crest Golf Course, Winslow’s, and Curly’s.
Location
State TX
County Tarrant
Community Curbs
Direction From I-30: Exit Hulen Street and head north. Turn right on Camp Bowie Boulevard. Turn left on Thomas Place. Turn right on Hermosa Street. Turn left on Washington Terrace. The house is the second house on the left.
Rooms
Dining Room 1
Interior
Interior Features Built-in Features, Cathedral Ceiling(s), Decorative Lighting, Double Vanity, Eat-in Kitchen, Kitchen Island, Pantry, Vaulted Ceiling(s), Walk-In Closet(s)
Heating Central
Cooling Central Air, Multi Units
Flooring Hardwood, Tile
Fireplaces Number 3
Fireplaces Type Family Room, Gas Logs, Living Room, Outside
Appliance Dishwasher, Disposal, Gas Oven, Gas Range, Convection Oven, Double Oven, Plumbed For Gas in Kitchen, Refrigerator
Heat Source Central
Laundry Utility Room
Exterior
Exterior Feature Built-in Barbecue, Fire Pit, Rain Gutters, Outdoor Kitchen
Garage Spaces 2.0
Fence Wood
Pool In Ground, Outdoor Pool
Community Features Curbs
Utilities Available City Sewer, City Water, Curbs, Electricity Connected, Natural Gas Available
Roof Type Tile,Other
Parking Type Garage Double Door, Garage Faces Front
Total Parking Spaces 2
Garage Yes
Private Pool 1
Building
Lot Description Landscaped, No Backyard Grass, Sprinkler System
Story Two
Level or Stories Two
Structure Type Brick,Siding
Schools
Elementary Schools N Hi Mt
Middle Schools Stripling
High Schools Arlngtnhts
School District Fort Worth Isd
Others
Ownership Of Record
Acceptable Financing Cash, Conventional
Listing Terms Cash, Conventional
Financing Cash
Read Less
Want to know what your home might be worth? Contact us for a FREE valuation!

Our team is ready to help you sell your home for the highest possible price ASAP

©2024 North Texas Real Estate Information Systems.
Bought with Nicole Horton • At Properties Christie's Int






