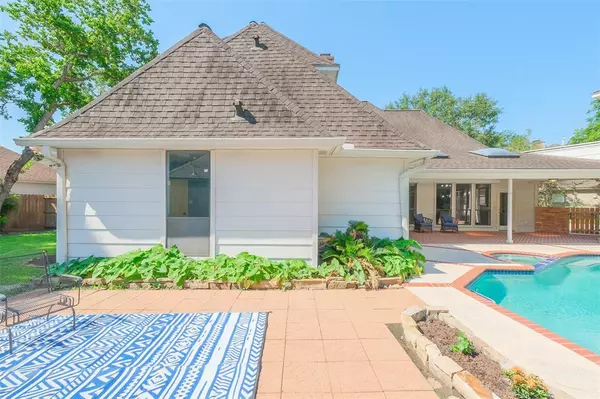$575,000
For more information regarding the value of a property, please contact us for a free consultation.
13122 Privet LN Cypress, TX 77429
5 Beds
5 Baths
3,503 SqFt
Key Details
Property Type Single Family Home
Listing Status Sold
Purchase Type For Sale
Square Footage 3,503 sqft
Price per Sqft $159
Subdivision Lakewood Glen
MLS Listing ID 63542133
Sold Date 07/30/24
Style Traditional
Bedrooms 5
Full Baths 5
HOA Fees $79/ann
HOA Y/N 1
Year Built 1987
Annual Tax Amount $10,137
Tax Year 2023
Lot Size 0.436 Acres
Acres 0.18
Property Description
Very hard to find 1.5 story home, 19k sf lot, with a 3 car oversized detached garage with quest quarters featuring a full bath, living space, bedroom, small kitchen, and several closets. Also, an amazing oversized pie shaped lot with lots of privacy, covered back patio, pool/spa. Main Home has lots of updates including 2024 quartz countertops and undermount sink in the kitchen, freshly painted cabinets, most rooms, primary bath has been freshly painted, updated granite counters, shower glass, updated lighting, 2024 carpet in secondary bedrooms downstairs. Upstairs features large game room, bedroom and full bath. Main house has 4 bedrooms and 3 full baths down, and one bedroom up with a total of 4 full baths. One of the bedrooms down can be a study if needed. Garage is oversized with space for a workshop and has a door to backyard. 931 sf living space up.
Location
State TX
County Harris
Area Cypress North
Rooms
Bedroom Description 1 Bedroom Up,Primary Bed - 1st Floor,Walk-In Closet
Other Rooms Breakfast Room, Family Room, Formal Dining, Gameroom Up, Garage Apartment, Utility Room in House
Master Bathroom Primary Bath: Double Sinks, Primary Bath: Jetted Tub, Primary Bath: Separate Shower
Kitchen Island w/ Cooktop, Kitchen open to Family Room, Pantry, Walk-in Pantry
Interior
Interior Features Crown Molding, Formal Entry/Foyer, High Ceiling, Refrigerator Included
Heating Central Gas
Cooling Central Electric
Flooring Carpet, Tile, Wood
Fireplaces Number 1
Fireplaces Type Gas Connections
Exterior
Exterior Feature Back Yard, Back Yard Fenced, Covered Patio/Deck, Detached Gar Apt /Quarters, Patio/Deck, Porch, Sprinkler System, Subdivision Tennis Court, Workshop
Garage Detached Garage, Oversized Garage
Garage Spaces 3.0
Garage Description Auto Garage Door Opener, Double-Wide Driveway, Workshop
Pool Gunite
Roof Type Composition
Street Surface Concrete,Curbs
Private Pool Yes
Building
Lot Description Cul-De-Sac, Subdivision Lot
Story 1
Foundation Slab
Lot Size Range 0 Up To 1/4 Acre
Sewer Public Sewer
Water Water District
Structure Type Brick,Cement Board,Wood
New Construction No
Schools
Elementary Schools Hamilton Elementary School
Middle Schools Hamilton Middle School (Cypress-Fairbanks)
High Schools Cy-Fair High School
School District 13 - Cypress-Fairbanks
Others
HOA Fee Include Clubhouse
Senior Community No
Restrictions Deed Restrictions
Tax ID 115-526-003-0013
Energy Description Ceiling Fans,Generator
Acceptable Financing Cash Sale, Conventional
Tax Rate 2.1798
Disclosures Mud
Listing Terms Cash Sale, Conventional
Financing Cash Sale,Conventional
Special Listing Condition Mud
Read Less
Want to know what your home might be worth? Contact us for a FREE valuation!

Our team is ready to help you sell your home for the highest possible price ASAP

Bought with Corcoran Prestige Realty






