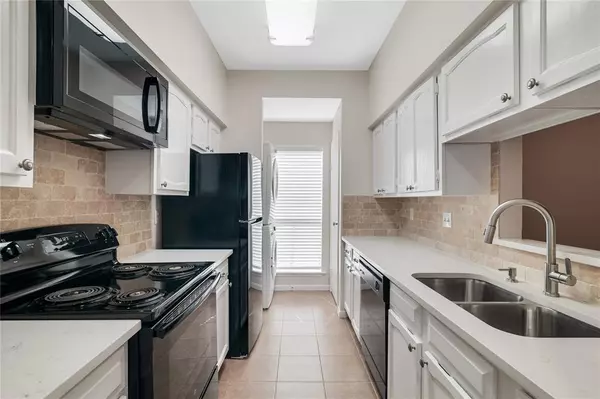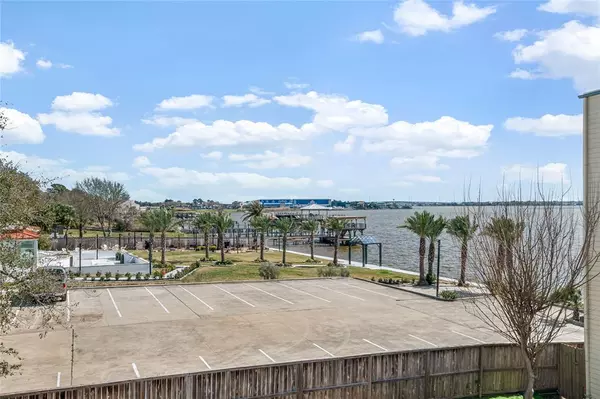$145,000
For more information regarding the value of a property, please contact us for a free consultation.
4001 Nasa Pkwy #240 El Lago, TX 77586
2 Beds
2 Baths
1,085 SqFt
Key Details
Property Type Condo
Sub Type Condominium
Listing Status Sold
Purchase Type For Sale
Square Footage 1,085 sqft
Price per Sqft $111
Subdivision Lakeshore Condo
MLS Listing ID 41354326
Sold Date 08/15/24
Style Traditional
Bedrooms 2
Full Baths 2
HOA Fees $691/mo
Year Built 1980
Annual Tax Amount $3,568
Tax Year 2023
Lot Size 2.500 Acres
Property Description
REDUCED! This outstanding 2 bedroom/2 bath Lakeshore Condo with poolside balcony boasts 3 EXTRA windows that allow for a partial view of Clear Lake due to it's unique location in the complex. Well appointed with many upgrades; among them being all new paint throughout, new hardware, (can) lighting, quartz updated bathrooms and kitchen countertops . New ceiling fans. Also new full size washer, refrigerator, and microwave. New window coverings, and more. It also has a wood burning fireplace and includes 2 designated covered parking spaces.
If you are not familiar with Lakeshore Condominiums, they are on the north side of Clear Lake near the Kemah Bridge & the Boardwalk. They are minutes from NASA, the Gulf Freeway I45 S., Baybrook Mall, U of H Clear Lake and about half way between Houston & Galveston. Terrific seafood is in abundance! This is a very desirable area in the Texas Gulf Coast.
Location
State TX
County Harris
Area Clear Lake Area
Rooms
Bedroom Description 2 Bedrooms Down,En-Suite Bath,Split Plan
Other Rooms 1 Living Area, Kitchen/Dining Combo, Living Area - 1st Floor, Living/Dining Combo, Utility Room in House
Master Bathroom Full Secondary Bathroom Down, Primary Bath: Double Sinks, Primary Bath: Tub/Shower Combo, Secondary Bath(s): Tub/Shower Combo, Vanity Area
Den/Bedroom Plus 2
Kitchen Breakfast Bar
Interior
Interior Features Balcony, Fire/Smoke Alarm, Refrigerator Included, Window Coverings
Heating Central Electric
Cooling Central Electric
Flooring Laminate, Tile
Fireplaces Number 1
Fireplaces Type Freestanding, Gaslog Fireplace, Wood Burning Fireplace
Appliance Dryer Included, Electric Dryer Connection, Full Size, Refrigerator, Washer Included
Laundry Utility Rm in House
Exterior
Exterior Feature Back Green Space, Balcony, Front Green Space, Patio/Deck, Storage
Carport Spaces 2
Roof Type Built Up
Street Surface Concrete,Curbs
Private Pool No
Building
Story 1
Unit Location On Corner,Overlooking Pool
Entry Level 2nd Level
Foundation On Stilts
Water Water District
Structure Type Cement Board,Stucco,Wood
New Construction No
Schools
Elementary Schools Ed H White Elementary School
Middle Schools Seabrook Intermediate School
High Schools Clear Falls High School
School District 9 - Clear Creek
Others
Pets Allowed With Restrictions
HOA Fee Include Exterior Building,Gas,Grounds,Recreational Facilities,Trash Removal,Water and Sewer
Senior Community No
Tax ID 114-576-005-0020
Energy Description Ceiling Fans,Digital Program Thermostat,High-Efficiency HVAC,Insulated/Low-E windows
Acceptable Financing Cash Sale, Conventional
Tax Rate 2.3714
Disclosures Mud, Pets, Sellers Disclosure
Listing Terms Cash Sale, Conventional
Financing Cash Sale,Conventional
Special Listing Condition Mud, Pets, Sellers Disclosure
Pets Allowed With Restrictions
Read Less
Want to know what your home might be worth? Contact us for a FREE valuation!

Our team is ready to help you sell your home for the highest possible price ASAP

Bought with Jane Byrd Properties International LLC





