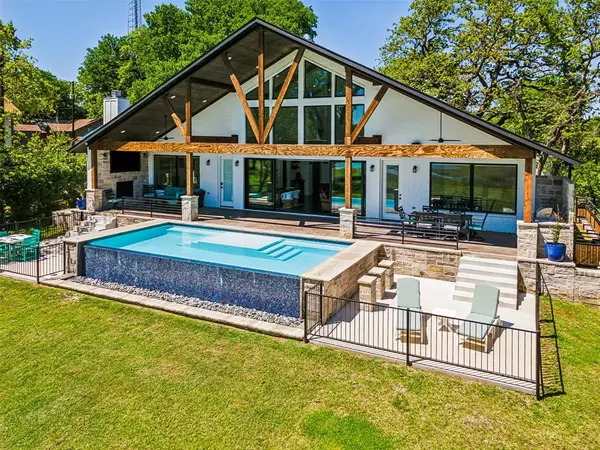$799,000
For more information regarding the value of a property, please contact us for a free consultation.
169 Marshal Road Newark, TX 76071
2 Beds
3 Baths
1,864 SqFt
Key Details
Property Type Single Family Home
Sub Type Single Family Residence
Listing Status Sold
Purchase Type For Sale
Square Footage 1,864 sqft
Price per Sqft $428
Subdivision Water Board Add
MLS Listing ID 20587011
Sold Date 08/16/24
Style Other
Bedrooms 2
Full Baths 3
HOA Y/N None
Year Built 2021
Annual Tax Amount $9,484
Lot Size 0.859 Acres
Acres 0.859
Lot Dimensions tbv
Property Description
Quiet Lakehome retreat at Eagle Mountain Lake. Stunning 2-3-2 plus waterfront home built in 2020 has 150 ft waterfront on almost an acre. Features open living with 22 ft ceilings with walls of windows overlooking the lake. Kitchen features 6 burner dual fuel Thor Range with double ovens, SS appliances, white custom cabinets, quartz countertops, walk in pantry. Primary suite has lake views, spacious bath with walk in Moen U Smart shower and 17x9 ft primary closet. 20ft siding Pella patio doors lead to expansive 63ft under roof patio with outdoor kitchen, living area with fireplace, patio TV. Step into the infinity edge 12x27 heated pool with infloor sweep and Quartz Brite finish. Garage features floating wall mounted cabinetry, Racer X epoxy floor, separate HVAC system; doubles as a game and work room. Electric gate at entry, RV Hookup, dog run, detached garage wired 220 for workshop, heat air unit, overhead door. Home has electric shades, concrete floors and custom features throughout.
Location
State TX
County Wise
Direction Use GPS Navigation at N End of Eagle Mountain Lake
Rooms
Dining Room 1
Interior
Interior Features Built-in Features, Cable TV Available, Decorative Lighting, Eat-in Kitchen, Flat Screen Wiring, High Speed Internet Available, Kitchen Island, Natural Woodwork, Open Floorplan, Other, Pantry, Smart Home System, Vaulted Ceiling(s), Walk-In Closet(s)
Heating Central, Electric, ENERGY STAR Qualified Equipment, ENERGY STAR/ACCA RSI Qualified Installation
Cooling Ceiling Fan(s), Central Air, Electric, ENERGY STAR Qualified Equipment
Flooring Concrete
Fireplaces Number 1
Fireplaces Type Masonry, Outside
Equipment Generator
Appliance Dishwasher, Disposal, Electric Oven, Gas Range, Microwave, Plumbed For Gas in Kitchen, Refrigerator, Vented Exhaust Fan
Heat Source Central, Electric, ENERGY STAR Qualified Equipment, ENERGY STAR/ACCA RSI Qualified Installation
Laundry Electric Dryer Hookup, Full Size W/D Area, Washer Hookup
Exterior
Exterior Feature Covered Patio/Porch, Rain Gutters, Outdoor Kitchen, Outdoor Living Center, RV Hookup, RV/Boat Parking, Storage
Garage Spaces 2.0
Fence Full, Gate, Metal, Wood
Pool Gunite, Heated, Infinity, Outdoor Pool
Utilities Available Asphalt, Electricity Available, Electricity Connected, Overhead Utilities, Propane, Septic, Well
Waterfront 1
Waterfront Description Lake Front
Roof Type Composition
Parking Type Additional Parking, Electric Gate, Epoxy Flooring, Garage, Garage Door Opener, Garage Faces Front, Garage Single Door, Gated, Heated Garage, Other, RV Access/Parking, See Remarks, Storage
Total Parking Spaces 2
Garage Yes
Private Pool 1
Building
Lot Description Lrg. Backyard Grass, Many Trees, Water/Lake View, Waterfront
Story One
Foundation Slab
Level or Stories One
Structure Type Board & Batten Siding,Brick,Cedar,Concrete,Rock/Stone
Schools
Elementary Schools Sevenhills
Middle Schools Chisholmtr
High Schools Northwest
School District Northwest Isd
Others
Ownership see tax record
Acceptable Financing Cash, Conventional
Listing Terms Cash, Conventional
Financing Conventional
Special Listing Condition Survey Available
Read Less
Want to know what your home might be worth? Contact us for a FREE valuation!

Our team is ready to help you sell your home for the highest possible price ASAP

©2024 North Texas Real Estate Information Systems.
Bought with Hayley Ligo • Funk Realty Group, LLC






