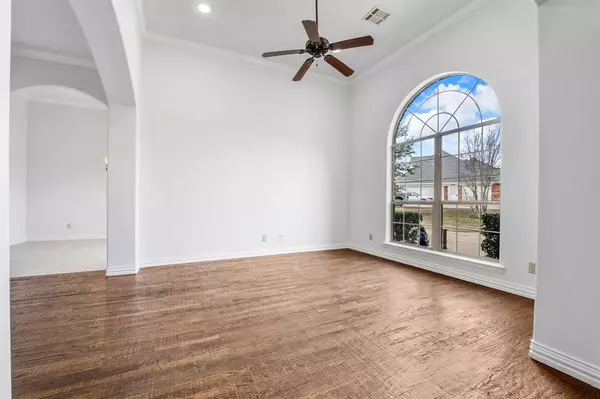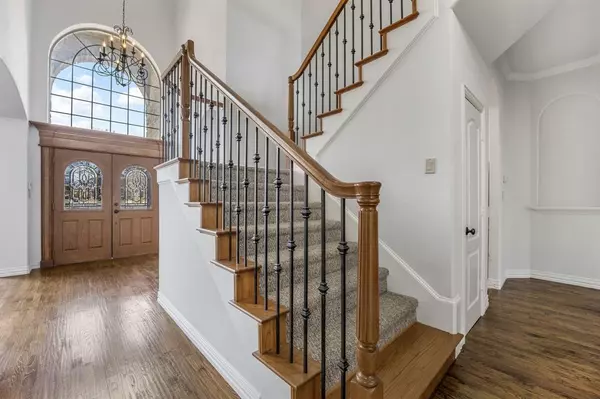$649,900
For more information regarding the value of a property, please contact us for a free consultation.
518 Springbranch Drive Keller, TX 76248
5 Beds
3 Baths
3,455 SqFt
Key Details
Property Type Single Family Home
Sub Type Single Family Residence
Listing Status Sold
Purchase Type For Sale
Square Footage 3,455 sqft
Price per Sqft $188
Subdivision Country Hill Estates Add
MLS Listing ID 20538085
Sold Date 09/12/24
Style Traditional
Bedrooms 5
Full Baths 3
HOA Y/N None
Year Built 2007
Annual Tax Amount $9,790
Lot Size 0.523 Acres
Acres 0.523
Property Description
Culdesac lot in the heart of Keller! Custom home built in 2007 with beautiful handscraped hardwood floors in the entry, formal living room and family room. This desirable floorplan has formals and an island kitchen open to the family room that is sure to appeal to all buyers. Kitchen features custom high-end cabinetry with 4 glass cabinets, granite counters, a gas range, and a desk area. A guest room and the primary suite are located on the first floor. Primary bathroom with granite counters, jet tub, and a large walk-in closet (11 ft. x 6 ft.). Upstairs features a gameroom with built-ins, 3 secondary bedrooms (one with French doors split from the other 2, could make for a great home office) and a Jack-N-Jill bathroom that also leads to the hallway. This swing-style garage allows for extra parking in the long driveway. Relax in the backyard under the shade of the large covered patio (18 ft. x 9 ft.). Fresh paint throughout!
Location
State TX
County Tarrant
Direction Property is GPS friendly!
Rooms
Dining Room 2
Interior
Interior Features Built-in Features, Cable TV Available, Decorative Lighting, High Speed Internet Available, Pantry, Walk-In Closet(s)
Heating Central
Cooling Central Air, Electric
Flooring Carpet, Tile, Wood
Fireplaces Number 1
Fireplaces Type Gas, Gas Logs, Gas Starter, Living Room
Appliance Dishwasher, Disposal, Microwave
Heat Source Central
Laundry Electric Dryer Hookup, Utility Room, Full Size W/D Area, Washer Hookup
Exterior
Garage Spaces 2.0
Fence Back Yard, Fenced, Wood
Utilities Available Cable Available, City Sewer, City Water, Curbs, Electricity Available, Electricity Connected, Sidewalk
Roof Type Composition
Total Parking Spaces 2
Garage Yes
Building
Lot Description Lrg. Backyard Grass, Many Trees, Subdivision
Story Two
Foundation Slab
Level or Stories Two
Schools
Elementary Schools Willislane
Middle Schools Indian Springs
High Schools Keller
School District Keller Isd
Others
Restrictions Deed
Ownership Edward Khalil and Mariam Mankaryous
Acceptable Financing Cash, Conventional, FHA, VA Loan
Listing Terms Cash, Conventional, FHA, VA Loan
Financing VA
Read Less
Want to know what your home might be worth? Contact us for a FREE valuation!

Our team is ready to help you sell your home for the highest possible price ASAP

©2025 North Texas Real Estate Information Systems.
Bought with Jessie Richardson • BLVD Group





