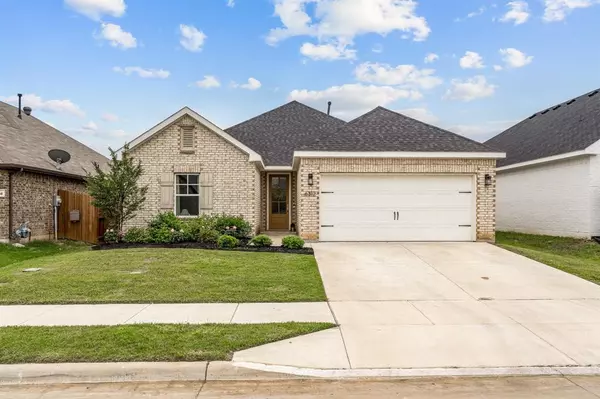$350,000
For more information regarding the value of a property, please contact us for a free consultation.
6312 Red Cliff Drive Fort Worth, TX 76179
3 Beds
2 Baths
1,818 SqFt
Key Details
Property Type Single Family Home
Sub Type Single Family Residence
Listing Status Sold
Purchase Type For Sale
Square Footage 1,818 sqft
Price per Sqft $192
Subdivision Trails Of Marine Creek
MLS Listing ID 20671292
Sold Date 09/25/24
Bedrooms 3
Full Baths 2
HOA Fees $10
HOA Y/N Mandatory
Year Built 2020
Annual Tax Amount $8,725
Lot Size 5,488 Sqft
Acres 0.126
Property Description
Welcome to your dream home, a stunning sanctuary perfect for first-time buyers and growing families alike. This impeccable Clarity Home boasts 3 spacious bedrooms and 2 modern bathrooms, complete with a luxurious free-standing tub to unwind in style. The heart of the home, a designer kitchen, dazzles with gleaming quartz countertops and a huge pantry for all your culinary needs. An expansive open concept living area seamlessly blends living, dining, and entertainment spaces, highlighted by an 8-foot custom door that exudes elegance. Delight in the clever addition of a Murphy bed, offering versatile room use and maximizing space with ease. Step outside to a serene backdrop with no neighbors behind, ensuring privacy and tranquility for your family gatherings or peaceful evenings. Parking is a breeze with a two-car space, catering to your vehicles and storage requirements. This gem is a true fortress of comfort and style, ready to welcome you to a lifetime of memories.
Location
State TX
County Tarrant
Direction Put in GPS.
Rooms
Dining Room 1
Interior
Interior Features Built-in Features, Cable TV Available, Decorative Lighting, Double Vanity, Eat-in Kitchen, High Speed Internet Available, Kitchen Island, Open Floorplan, Pantry, Walk-In Closet(s)
Appliance Dishwasher, Disposal, Gas Cooktop, Gas Oven, Gas Range, Gas Water Heater, Microwave, Plumbed For Gas in Kitchen, Tankless Water Heater
Exterior
Garage Spaces 2.0
Carport Spaces 2
Utilities Available Cable Available, City Sewer, Electricity Available
Total Parking Spaces 2
Garage Yes
Building
Story One
Level or Stories One
Schools
Elementary Schools Dozier
Middle Schools Creekview
High Schools Boswell
School District Eagle Mt-Saginaw Isd
Others
Ownership Nathaniel & Jessica Colligan
Financing Conventional
Read Less
Want to know what your home might be worth? Contact us for a FREE valuation!

Our team is ready to help you sell your home for the highest possible price ASAP

©2025 North Texas Real Estate Information Systems.
Bought with Tyler Pincock • eXp Realty, LLC





