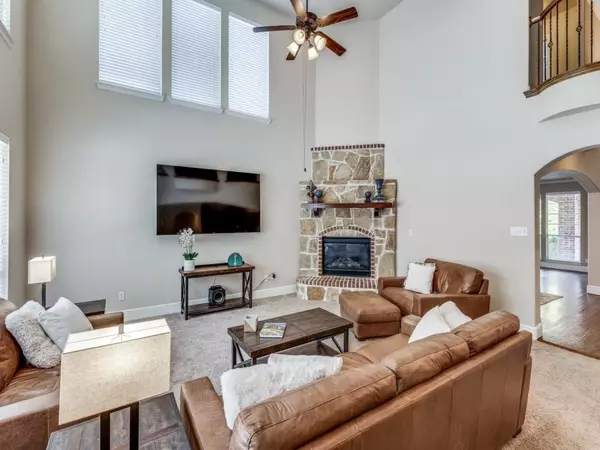$850,000
For more information regarding the value of a property, please contact us for a free consultation.
4304 Cherokee Drive Mckinney, TX 75072
4 Beds
4 Baths
4,024 SqFt
Key Details
Property Type Single Family Home
Sub Type Single Family Residence
Listing Status Sold
Purchase Type For Sale
Square Footage 4,024 sqft
Price per Sqft $211
Subdivision Flagstone Ph I
MLS Listing ID 20688839
Sold Date 09/25/24
Style Traditional
Bedrooms 4
Full Baths 3
Half Baths 1
HOA Fees $51/ann
HOA Y/N Mandatory
Year Built 2012
Annual Tax Amount $12,128
Lot Size 0.267 Acres
Acres 0.267
Property Description
Stately Single Owner Home in the beautiful community of Flagstone. 4 Bedrooms 3.5 Bathrooms with 3-Car Garage. Fabulous backyard retreat backing to trees with pool, large spa, firepit area and covered patio with built-in grill. Stairs lead you to an upper-level yard space that is a perfect dining, playing games or relaxation area. Beautiful entry with front porch opens to vaulted ceilings and hand scraped wood floors. Living room boasts 2-story ceilings with tons of windows and a stone fireplace with gas logs. Chef's kitchen with knotty alder cabinetry, granite countertops, island and Stainless-Steel appliances including gas cooktop and double ovens. Large Primary suite has beautiful views of the pool. Primary bathroom includes dual sinks, vanity area, jetted tub, shower with seat and walk-in closet. Study with French doors and wainscoting. Upstairs has game room overlooking downstairs with 2 storage closets, Media room with theater seating, 3 large guest bedrooms and 2 bathrooms.
Location
State TX
County Collin
Direction From Hwy 75 take Virginia Parkway West. Turn Left on Mallard Lakes Drive. Turn Right on Cherokee Drive. House will be on right.
Rooms
Dining Room 2
Interior
Interior Features Cable TV Available, Chandelier, Granite Counters, High Speed Internet Available, Kitchen Island, Open Floorplan, Vaulted Ceiling(s), Wainscoting
Heating Central, Fireplace(s), Natural Gas
Cooling Ceiling Fan(s), Central Air, Electric
Flooring Carpet, Tile, Wood
Fireplaces Number 1
Fireplaces Type Gas Logs, Living Room, Stone
Appliance Dishwasher, Disposal, Gas Cooktop, Gas Water Heater, Microwave, Convection Oven, Double Oven, Plumbed For Gas in Kitchen
Heat Source Central, Fireplace(s), Natural Gas
Laundry Electric Dryer Hookup, Utility Room, Full Size W/D Area, Washer Hookup
Exterior
Exterior Feature Built-in Barbecue, Covered Patio/Porch, Fire Pit, Rain Gutters
Garage Spaces 3.0
Fence Wood, Wrought Iron
Pool Gunite, Heated, In Ground, Water Feature
Utilities Available City Sewer, City Water, Individual Gas Meter, Individual Water Meter, Sidewalk, Underground Utilities
Roof Type Composition,Mixed
Parking Type Garage Door Opener
Total Parking Spaces 3
Garage Yes
Private Pool 1
Building
Lot Description Few Trees, Greenbelt, Landscaped, Sprinkler System, Subdivision
Story Two
Foundation Slab
Level or Stories Two
Structure Type Brick,Rock/Stone
Schools
Elementary Schools Walker
Middle Schools Faubion
High Schools Mckinney Boyd
School District Mckinney Isd
Others
Ownership See Relocation Documents
Acceptable Financing Cash, Conventional, VA Loan
Listing Terms Cash, Conventional, VA Loan
Financing Conventional
Read Less
Want to know what your home might be worth? Contact us for a FREE valuation!

Our team is ready to help you sell your home for the highest possible price ASAP

©2024 North Texas Real Estate Information Systems.
Bought with Sondra Fisher • Monument Realty






