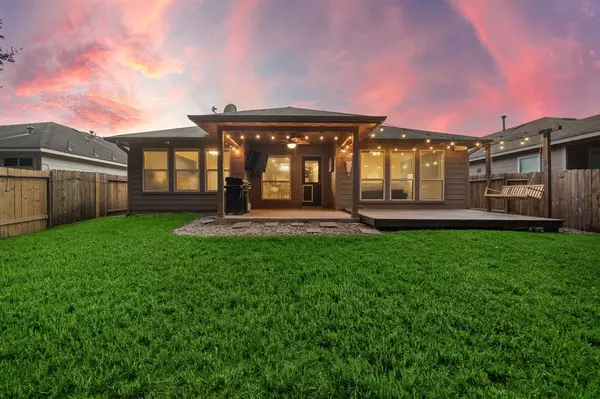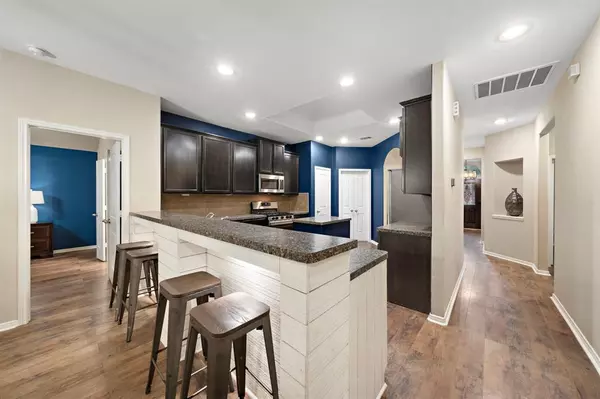$268,000
For more information regarding the value of a property, please contact us for a free consultation.
9545 E Woodmark Conroe, TX 77304
3 Beds
2 Baths
1,864 SqFt
Key Details
Property Type Single Family Home
Listing Status Sold
Purchase Type For Sale
Square Footage 1,864 sqft
Price per Sqft $143
Subdivision Woodmark 01
MLS Listing ID 48465423
Sold Date 09/27/24
Style Contemporary/Modern,Other Style,Traditional
Bedrooms 3
Full Baths 2
HOA Fees $30/ann
HOA Y/N 1
Year Built 2013
Annual Tax Amount $5,073
Tax Year 2023
Lot Size 5,499 Sqft
Acres 0.1262
Property Description
Discover the charm of this stunning DR Horton home, built in 2013 and impeccably maintained, just minutes from Lake Conroe. This move-in ready, 1-story gem features an expansive open-concept floor plan with high ceilings, no back neighbors, a functional layout, sizable rooms, & sleek engineered wood flooring throughout. The kitchen is equipped with an island, ample cabinetry, stainless steel appliances, breakfast bar and dining area. Modern amenities such as surround sound, cameras, a smart thermostat, smart door locks, and a water softener elevate both comfort and security. The primary suite boasts high ceilings, natural light, and an ensuite bath with a glass-enclosed shower and a soaking tub. Step outside to a vast, fully-fenced backyard featuring a wooden deck, covered patio, and ample green space—perfect for hosting gatherings. With no back neighbors, great schools, low taxes and proximity to I-45, enjoy easy access to premier shopping, dining, and entertainment. Welcome home!
Location
State TX
County Montgomery
Area Lake Conroe Area
Rooms
Bedroom Description All Bedrooms Down,Walk-In Closet
Other Rooms 1 Living Area, Breakfast Room, Family Room, Home Office/Study, Living/Dining Combo, Utility Room in House
Master Bathroom Primary Bath: Double Sinks, Primary Bath: Separate Shower, Primary Bath: Soaking Tub, Secondary Bath(s): Tub/Shower Combo
Kitchen Breakfast Bar, Kitchen open to Family Room, Pantry, Walk-in Pantry
Interior
Interior Features Alarm System - Owned, Water Softener - Owned, Wired for Sound
Heating Central Gas
Cooling Central Electric
Flooring Engineered Wood, Laminate
Exterior
Exterior Feature Back Green Space, Back Yard, Back Yard Fenced, Covered Patio/Deck, Fully Fenced, Patio/Deck, Porch, Private Driveway
Garage Attached Garage
Garage Spaces 2.0
Garage Description Auto Garage Door Opener
Roof Type Composition
Street Surface Concrete
Private Pool No
Building
Lot Description Subdivision Lot
Story 1
Foundation Slab
Lot Size Range 0 Up To 1/4 Acre
Builder Name DR Horton
Sewer Public Sewer
Water Public Water
Structure Type Brick,Cement Board
New Construction No
Schools
Elementary Schools Gordon Reed Elementary School
Middle Schools Peet Junior High School
High Schools Conroe High School
School District 11 - Conroe
Others
Senior Community No
Restrictions Deed Restrictions
Tax ID 9626-00-03900
Ownership Full Ownership
Energy Description Ceiling Fans
Acceptable Financing Cash Sale, Conventional
Tax Rate 1.9163
Disclosures Sellers Disclosure
Listing Terms Cash Sale, Conventional
Financing Cash Sale,Conventional
Special Listing Condition Sellers Disclosure
Read Less
Want to know what your home might be worth? Contact us for a FREE valuation!

Our team is ready to help you sell your home for the highest possible price ASAP

Bought with Coldwell Banker Realty - Greater Northwest






