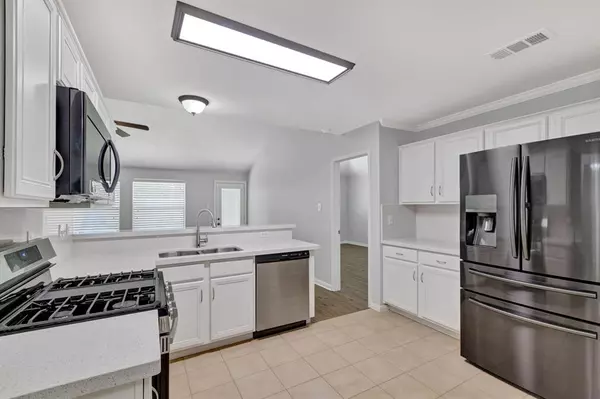$249,999
For more information regarding the value of a property, please contact us for a free consultation.
23114 Sandpiper TRL Spring, TX 77373
3 Beds
2 Baths
1,550 SqFt
Key Details
Property Type Single Family Home
Listing Status Sold
Purchase Type For Sale
Square Footage 1,550 sqft
Price per Sqft $160
Subdivision Sandpiper Village
MLS Listing ID 82125895
Sold Date 10/04/24
Style Traditional
Bedrooms 3
Full Baths 2
Year Built 1998
Annual Tax Amount $5,085
Tax Year 2023
Lot Size 7,492 Sqft
Acres 0.172
Property Description
From the moment you see the home's charming curb appeal, you'll be hooked. Recent interior & exterior paint job. Gleaming new laminate floors grace the living room and bedrooms, while the kitchen boasts stunning quartz countertops, a brand-new dishwasher, and a pristine, never-used gas range. Imagine unwinding in the spacious primary bedroom with its high ceilings that create a light and airy atmosphere. The recently renovated primary bathroom will be your own private spa escape. Ring doorbell keeps watch, a new roof protects you from the elements, and a repaired foundation ensures stability. Your backyard oasis awaits, with plenty of space for entertaining or relaxing, and the accompanying storage shed keeps your tools neatly tucked away. Plus, the convenient location puts all your essential amenities just minutes away. Don't miss your chance to make this beauty your own!
Location
State TX
County Harris
Area Spring East
Rooms
Bedroom Description All Bedrooms Down,Primary Bed - 1st Floor,Split Plan,Walk-In Closet
Other Rooms 1 Living Area, Family Room
Master Bathroom Primary Bath: Double Sinks, Primary Bath: Shower Only, Secondary Bath(s): Tub/Shower Combo
Kitchen Breakfast Bar, Kitchen open to Family Room, Pantry
Interior
Interior Features Crown Molding, Dryer Included, Fire/Smoke Alarm, High Ceiling, Prewired for Alarm System, Refrigerator Included, Washer Included, Window Coverings
Heating Central Gas
Cooling Central Electric
Flooring Laminate, Tile
Fireplaces Number 1
Fireplaces Type Gaslog Fireplace
Exterior
Exterior Feature Back Yard, Back Yard Fenced, Fully Fenced, Patio/Deck, Storage Shed
Garage Attached Garage
Garage Spaces 2.0
Garage Description Additional Parking, Auto Garage Door Opener, Double-Wide Driveway
Roof Type Composition
Street Surface Concrete
Private Pool No
Building
Lot Description Subdivision Lot
Faces South
Story 1
Foundation Slab
Lot Size Range 0 Up To 1/4 Acre
Water Water District
Structure Type Brick,Wood
New Construction No
Schools
Elementary Schools Mildred Jenkins Elementary School
Middle Schools Dueitt Middle School
High Schools Spring High School
School District 48 - Spring
Others
Senior Community No
Restrictions Unknown
Tax ID 119-696-002-0008
Ownership Full Ownership
Energy Description Attic Vents,Ceiling Fans,Digital Program Thermostat,Insulation - Batt
Acceptable Financing Cash Sale, Conventional, FHA, VA
Tax Rate 2.6921
Disclosures Mud, Sellers Disclosure
Listing Terms Cash Sale, Conventional, FHA, VA
Financing Cash Sale,Conventional,FHA,VA
Special Listing Condition Mud, Sellers Disclosure
Read Less
Want to know what your home might be worth? Contact us for a FREE valuation!

Our team is ready to help you sell your home for the highest possible price ASAP

Bought with CENTURY 21 Western Realty, Inc






