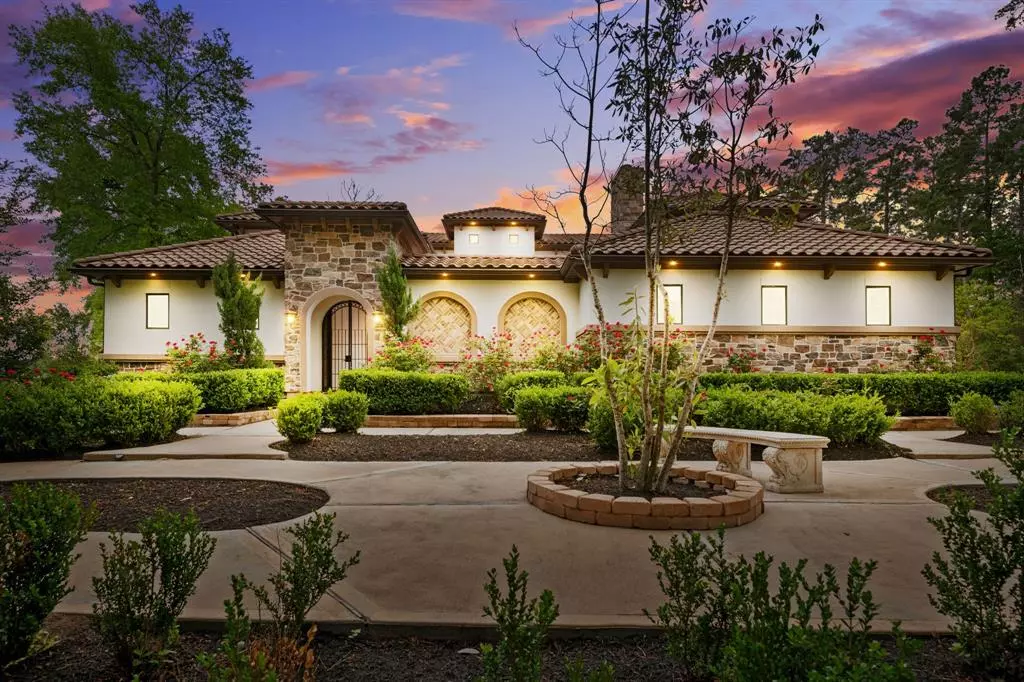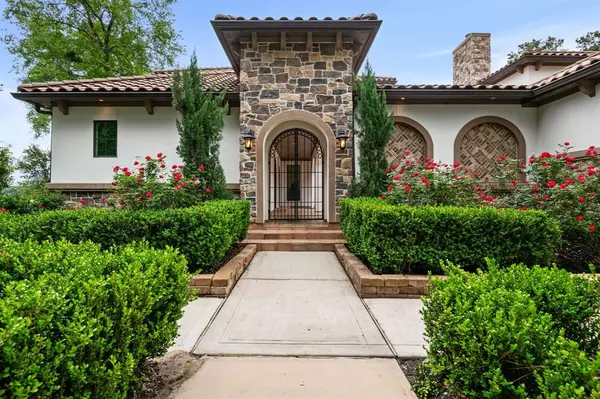$1,787,000
For more information regarding the value of a property, please contact us for a free consultation.
28207 Kailees CT Spring, TX 77386
5 Beds
5.1 Baths
7,099 SqFt
Key Details
Property Type Single Family Home
Listing Status Sold
Purchase Type For Sale
Square Footage 7,099 sqft
Price per Sqft $239
Subdivision Benders Landing 02
MLS Listing ID 88032420
Sold Date 10/08/24
Style Mediterranean
Bedrooms 5
Full Baths 5
Half Baths 1
HOA Fees $125/ann
HOA Y/N 1
Year Built 2014
Annual Tax Amount $25,037
Tax Year 2023
Lot Size 1.208 Acres
Acres 1.2078
Property Description
Welcome to this truly exceptional residence nestled in the prestigious neighborhood of Benders Landing. This elegant home offers a sophisticated & luxurious lifestyle with its 5 bedrooms, 5.1 baths, media room, gym, library & home office all within its expansive 7,099 square feet of living space. Recently updated paint on the exterior & interior, along with updated light fixtures, add a fresh and modern touch to this already stunning contemporary Mediterranean oasis. Upon entering, you're greeted by a grand foyer that leads to a series of impeccably designed living spaces, perfect for both intimate gatherings & grand entertaining.
The residence is situated on a sprawling 1+ acre lot, arguably one of the finest in Benders Landing, offering breathtaking waterfront views & private outdoor spaces, perfect for unwinding or enjoying with guests. The property also features an infinity pool, oversized 4 car garage, and workshop. Come see this stunning masterpiece & make it your own!
Location
State TX
County Montgomery
Area Spring Northeast
Rooms
Bedroom Description 1 Bedroom Down - Not Primary BR,En-Suite Bath,Primary Bed - 2nd Floor,Sitting Area,Walk-In Closet
Other Rooms Breakfast Room, Family Room, Formal Dining, Gameroom Up, Home Office/Study, Library, Media, Utility Room in House, Wine Room
Master Bathroom Disabled Access, Full Secondary Bathroom Down, Half Bath, Primary Bath: Double Sinks, Primary Bath: Separate Shower
Kitchen Breakfast Bar, Butler Pantry, Island w/o Cooktop, Kitchen open to Family Room, Pantry, Pot Filler, Pots/Pans Drawers, Soft Closing Drawers, Under Cabinet Lighting, Walk-in Pantry
Interior
Interior Features 2 Staircases, Alarm System - Owned, Balcony, Crown Molding, Disabled Access, Dry Bar, Fire/Smoke Alarm, Formal Entry/Foyer, High Ceiling, Prewired for Alarm System, Spa/Hot Tub, Wired for Sound
Heating Central Gas
Cooling Central Electric
Flooring Engineered Wood, Tile, Travertine
Fireplaces Number 2
Fireplaces Type Gaslog Fireplace
Exterior
Exterior Feature Back Green Space, Covered Patio/Deck, Exterior Gas Connection, Outdoor Fireplace, Outdoor Kitchen, Patio/Deck, Porch, Sprinkler System, Wheelchair Access, Workshop
Parking Features Attached Garage, Oversized Garage
Garage Spaces 4.0
Garage Description Workshop
Pool Gunite, In Ground
Waterfront Description Lake View,Lakefront
Roof Type Tile
Private Pool Yes
Building
Lot Description Cul-De-Sac, Water View, Waterfront, Wooded
Story 2
Foundation Slab
Lot Size Range 1 Up to 2 Acres
Sewer Septic Tank
Structure Type Stone,Stucco
New Construction No
Schools
Elementary Schools Ann K. Snyder Elementary School
Middle Schools York Junior High School
High Schools Grand Oaks High School
School District 11 - Conroe
Others
HOA Fee Include Recreational Facilities
Senior Community No
Restrictions Deed Restrictions
Tax ID 2571-02-15500
Energy Description Ceiling Fans,Digital Program Thermostat,Generator
Acceptable Financing Cash Sale, Conventional
Tax Rate 1.5757
Disclosures Sellers Disclosure
Listing Terms Cash Sale, Conventional
Financing Cash Sale,Conventional
Special Listing Condition Sellers Disclosure
Read Less
Want to know what your home might be worth? Contact us for a FREE valuation!

Our team is ready to help you sell your home for the highest possible price ASAP

Bought with Keller Williams Memorial





