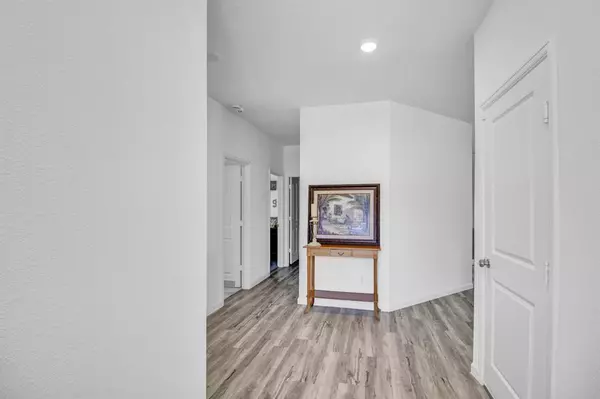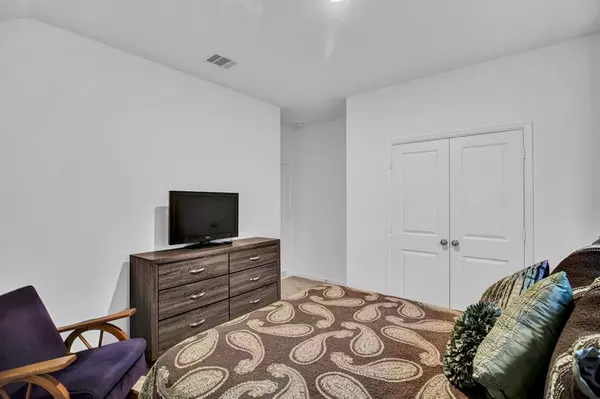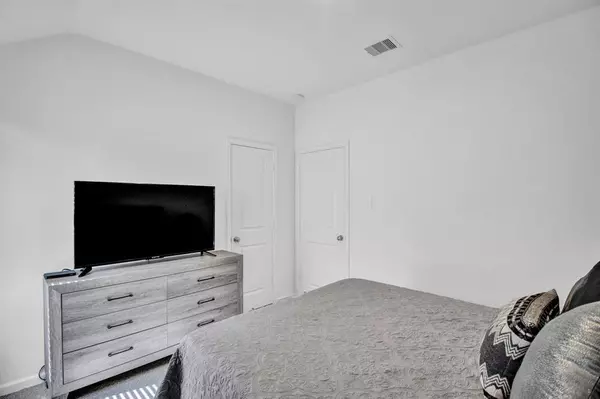$285,000
For more information regarding the value of a property, please contact us for a free consultation.
3144 Catalonion CT Conroe, TX 77301
4 Beds
2 Baths
1,922 SqFt
Key Details
Property Type Single Family Home
Listing Status Sold
Purchase Type For Sale
Square Footage 1,922 sqft
Price per Sqft $149
Subdivision Ladera Creek 12
MLS Listing ID 66391595
Sold Date 10/11/24
Style Traditional
Bedrooms 4
Full Baths 2
HOA Fees $52/ann
HOA Y/N 1
Year Built 2023
Annual Tax Amount $970
Tax Year 2023
Lot Size 6,086 Sqft
Acres 0.1397
Property Description
Charm meets convenience in this SUPER CUTE remarkable like''NEW home!! Step into a world of warmth and comfort as you enter the open floor plan. Beautiful finishes throughout and an abundance of natural light that dances through the generous windows. You will find neutural paint throughout, along with beautiful flooring! Take pleasure in the charming spacious kitchen that offers stainless steel appliances, soft close cabinets, island and large breakfast bar that makes this home perfect for entertaining. Primary bedroom features ensuite bath with separate shower, garden tub and 2 walk in closets. You will find 3 additional bedrooms in this split floor plan. Nice size fenced in backyard that offers covered patio for your own private retreat after a long day. Enjoy the park and trails that Ladera Creek offers. Conveniently located to I-45, grocery stores and restaurants! Zoned to Conroe ISD schools.
Location
State TX
County Montgomery
Area Conroe Southeast
Rooms
Bedroom Description All Bedrooms Down
Other Rooms 1 Living Area, Living/Dining Combo, Utility Room in House
Master Bathroom Primary Bath: Separate Shower, Primary Bath: Soaking Tub, Secondary Bath(s): Tub/Shower Combo
Kitchen Breakfast Bar, Pantry, Soft Closing Cabinets
Interior
Interior Features Fire/Smoke Alarm, High Ceiling, Refrigerator Included, Window Coverings
Heating Central Gas
Cooling Central Electric
Flooring Carpet, Vinyl Plank
Exterior
Exterior Feature Back Yard Fenced, Covered Patio/Deck, Patio/Deck, Porch, Private Driveway, Side Yard
Parking Features Attached Garage
Garage Spaces 2.0
Garage Description Single-Wide Driveway
Roof Type Composition
Street Surface Concrete,Curbs
Private Pool No
Building
Lot Description Cleared, Subdivision Lot
Story 1
Foundation Slab
Lot Size Range 0 Up To 1/4 Acre
Sewer Public Sewer
Water Public Water
Structure Type Brick,Wood
New Construction No
Schools
Elementary Schools Runyan Elementary School
Middle Schools Stockton Junior High School
High Schools Conroe High School
School District 11 - Conroe
Others
Senior Community No
Restrictions Deed Restrictions
Tax ID 6469-12-00500
Ownership Full Ownership
Energy Description Ceiling Fans,Digital Program Thermostat,Energy Star Appliances,Energy Star/CFL/LED Lights,Insulated/Low-E windows
Acceptable Financing Cash Sale, Conventional, FHA, VA
Tax Rate 2.4963
Disclosures Mud, Sellers Disclosure
Listing Terms Cash Sale, Conventional, FHA, VA
Financing Cash Sale,Conventional,FHA,VA
Special Listing Condition Mud, Sellers Disclosure
Read Less
Want to know what your home might be worth? Contact us for a FREE valuation!

Our team is ready to help you sell your home for the highest possible price ASAP

Bought with Better Homes and Gardens Real Estate Gary Greene - Lake Conroe South





