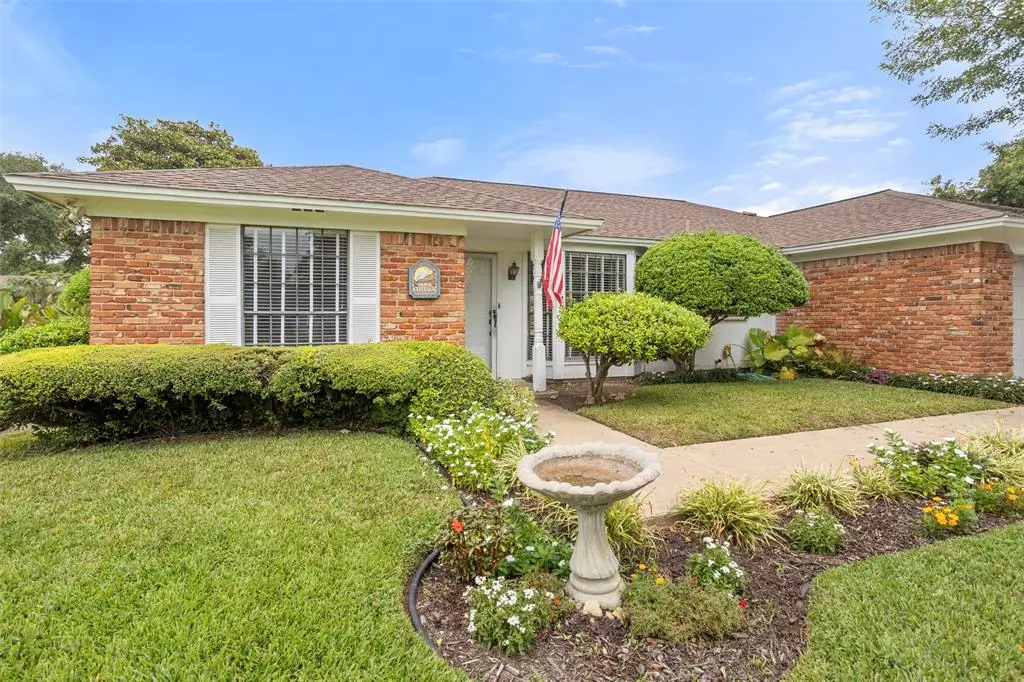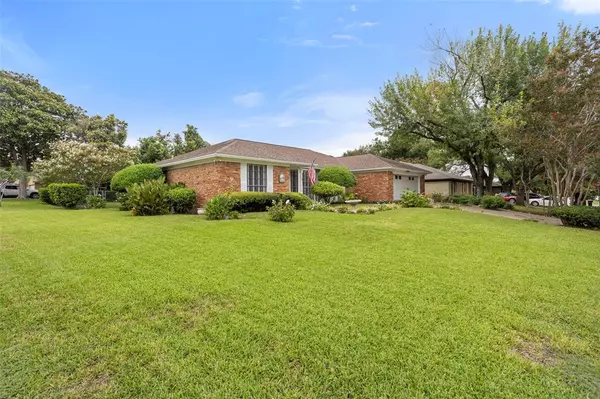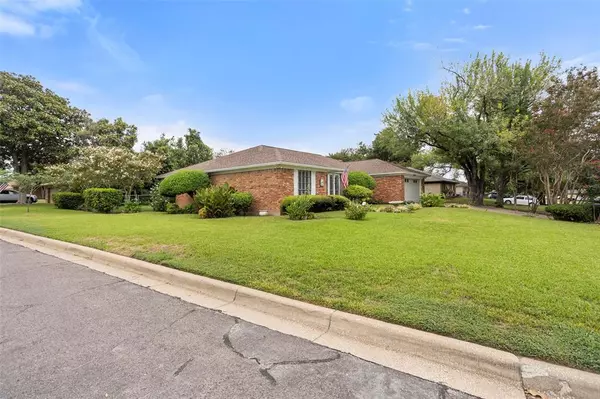$275,000
For more information regarding the value of a property, please contact us for a free consultation.
7048 Misty Meadow Drive S Fort Worth, TX 76133
3 Beds
2 Baths
1,598 SqFt
Key Details
Property Type Single Family Home
Sub Type Single Family Residence
Listing Status Sold
Purchase Type For Sale
Square Footage 1,598 sqft
Price per Sqft $172
Subdivision South Ridge Add
MLS Listing ID 20737314
Sold Date 10/16/24
Style Traditional
Bedrooms 3
Full Baths 2
HOA Y/N None
Year Built 1978
Annual Tax Amount $4,652
Lot Size 9,757 Sqft
Acres 0.224
Lot Dimensions tbv
Property Description
Welcome to Dove Cottage, a charming oasis nestled in the heart of South Fort Worth. This delightful home is perfectly named for the beautiful array of doves and other birds that frequent its lush corner yard, creating a serene atmosphere. Step inside to discover a fresh and inviting interior, featuring newly painted walls and plush new carpeting in all bedrooms. The heart of the home boasts a beautifully updated kitchen, complete with modern countertops and a stylish backsplash, making it a delightful space for cooking and entertaining. Enjoy the ease of maintenance that comes with a newly installed sprinkler system, ensuring your yard remains vibrant and well-kept year-round. Natural light floods the dining and living areas, creating a warm and welcoming ambiance that is perfect for family gatherings or quiet evenings at home. Whether you're looking for a cozy retreat or a place to create lasting memories, Dove Cottage is ready to welcome you home!
Location
State TX
County Tarrant
Direction Take the McCart exit from I-20, head south, turn right on W Cleburne Rd, Left on Misty Meadow Dr S, home is .3 miles on the right.
Rooms
Dining Room 1
Interior
Interior Features Double Vanity, Walk-In Closet(s)
Heating Central, Electric
Cooling Ceiling Fan(s), Central Air, Electric
Flooring Carpet, Ceramic Tile
Fireplaces Number 1
Fireplaces Type Brick, Wood Burning
Appliance Dishwasher, Disposal, Electric Oven, Refrigerator
Heat Source Central, Electric
Laundry Electric Dryer Hookup, Utility Room, Full Size W/D Area
Exterior
Garage Spaces 2.0
Fence Chain Link
Utilities Available City Sewer, City Water, Individual Water Meter
Roof Type Composition
Parking Type Garage Door Opener, Garage Faces Front, Kitchen Level
Total Parking Spaces 2
Garage Yes
Building
Lot Description Corner Lot, Few Trees, Landscaped, Lrg. Backyard Grass
Story One
Foundation Slab
Level or Stories One
Structure Type Brick
Schools
Elementary Schools Woodway
Middle Schools Wedgwood
High Schools Southwest
School District Fort Worth Isd
Others
Ownership See record*
Acceptable Financing Cash, Conventional, FHA, VA Loan
Listing Terms Cash, Conventional, FHA, VA Loan
Financing Cash
Read Less
Want to know what your home might be worth? Contact us for a FREE valuation!

Our team is ready to help you sell your home for the highest possible price ASAP

©2024 North Texas Real Estate Information Systems.
Bought with Bryan Salazar • Keller Williams Realty Best SW






