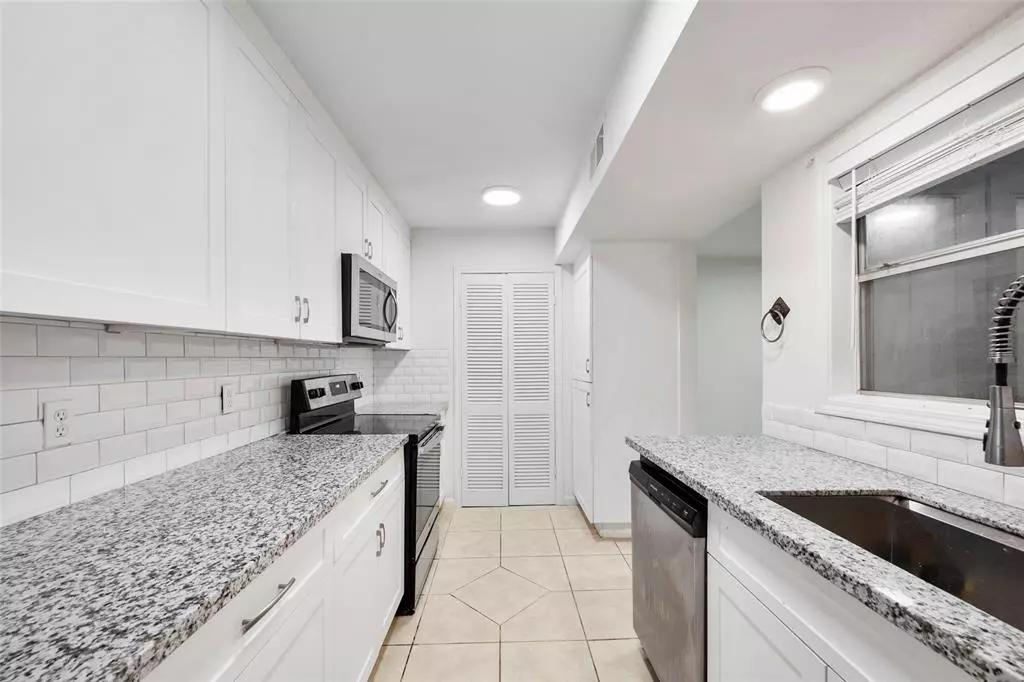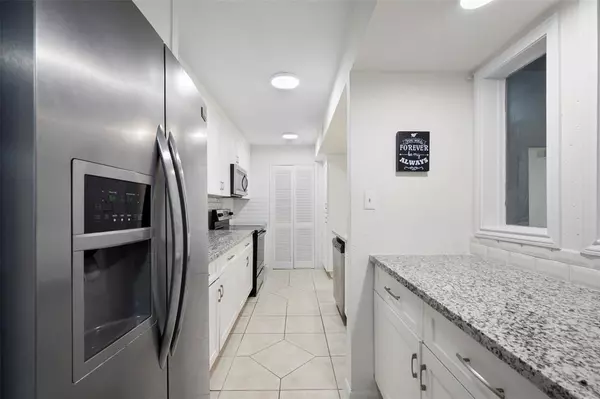$189,000
For more information regarding the value of a property, please contact us for a free consultation.
6411 Creekbend DR Houston, TX 77096
4 Beds
3 Baths
2,650 SqFt
Key Details
Property Type Townhouse
Sub Type Townhouse
Listing Status Sold
Purchase Type For Sale
Square Footage 2,650 sqft
Price per Sqft $69
Subdivision Northbrook Village Ph 01
MLS Listing ID 59150233
Sold Date 10/24/24
Style Traditional
Bedrooms 4
Full Baths 3
HOA Fees $341/mo
Year Built 1973
Annual Tax Amount $4,360
Tax Year 2023
Lot Size 1,308 Sqft
Property Description
Spacious 4-bedroom townhouse boasting an expansive 2650 SqFt. Situated within a secure gated community offering resort-style amenities such as a swimming pool and playground. The recently remodeled kitchen features elegant granite countertops and high-end stainless steel appliances. The house is adorned with stunning laminate flooring, providing both style and durability. Ample storage space ensures organizational ease. Included are 2 designated carports for convenient parking.
Schedule your tour today!!!
Location
State TX
County Harris
Area Brays Oaks
Rooms
Bedroom Description 1 Bedroom Down - Not Primary BR,Primary Bed - 2nd Floor
Other Rooms Breakfast Room, Den, Formal Dining, Formal Living, Living Area - 1st Floor, Utility Room in House
Master Bathroom Full Secondary Bathroom Down, Primary Bath: Double Sinks, Primary Bath: Soaking Tub, Secondary Bath(s): Soaking Tub
Kitchen Pantry
Interior
Interior Features Atrium, Balcony, Wet Bar, Window Coverings
Heating Central Electric
Cooling Central Electric
Flooring Laminate, Tile
Fireplaces Number 1
Fireplaces Type Freestanding
Appliance Electric Dryer Connection
Dryer Utilities 1
Laundry Utility Rm in House
Exterior
Exterior Feature Back Yard, Balcony
Carport Spaces 2
Roof Type Composition
Accessibility Automatic Gate
Private Pool No
Building
Story 2
Entry Level Levels 1 and 2
Foundation Slab
Sewer Public Sewer
Water Public Water
Structure Type Brick
New Construction No
Schools
Elementary Schools Halpin/Tinsley
Middle Schools Fondren Middle School
High Schools Westbury High School
School District 27 - Houston
Others
HOA Fee Include Exterior Building,Insurance,Recreational Facilities
Senior Community No
Tax ID 104-801-000-0061
Energy Description Ceiling Fans
Acceptable Financing Cash Sale, Conventional
Tax Rate 2.1148
Disclosures Sellers Disclosure
Listing Terms Cash Sale, Conventional
Financing Cash Sale,Conventional
Special Listing Condition Sellers Disclosure
Read Less
Want to know what your home might be worth? Contact us for a FREE valuation!

Our team is ready to help you sell your home for the highest possible price ASAP

Bought with ERA Legacy Living





