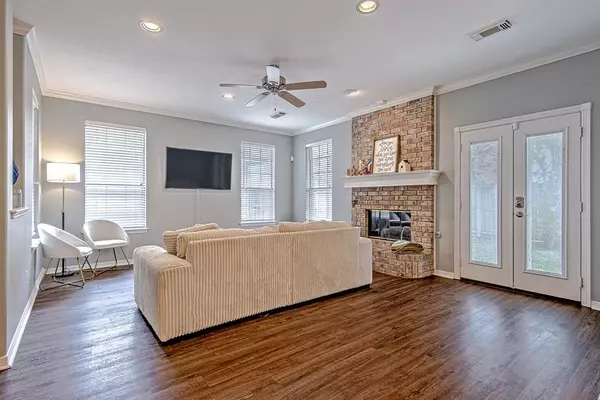$369,900
For more information regarding the value of a property, please contact us for a free consultation.
3511 Cambridge CT Pasadena, TX 77504
3 Beds
2 Baths
2,100 SqFt
Key Details
Property Type Single Family Home
Listing Status Sold
Purchase Type For Sale
Square Footage 2,100 sqft
Price per Sqft $168
Subdivision Hampton Court
MLS Listing ID 86499917
Sold Date 10/24/24
Style Traditional
Bedrooms 3
Full Baths 2
HOA Fees $17/ann
HOA Y/N 1
Year Built 1995
Annual Tax Amount $5,965
Tax Year 2023
Lot Size 5,460 Sqft
Acres 0.1253
Property Description
Welcome to this exquisite all-brick residence, perfectly situated in the heart of Pasadena. This stunning 3-bedroom, 2-bathroom home is thoughtfully designed to offer both comfort and convenience. Relax in the spacious bedrooms and the luxurious master suite, complete with a garden tub, double sinks, and a separate shower. The modern white kitchen with an island and stainless-steel appliances, is a culinary enthusiast's dream.
The inviting living areas with a cozy fireplace provide an ideal setting for both relaxation and entertaining. Enjoy your time outdoors in the back yard porch! The prime location of this home offers easy access to schools JENSEN ELEMENTARY IS JUST ONE BLOCK AWAY, hospitals, shopping centers, and entertainment venues, as well as swift routes to the beltway and I-45. Don't miss the opportunity to make this exceptional house your new home. Schedule a showing today!
Location
State TX
County Harris
Area Pasadena
Rooms
Bedroom Description En-Suite Bath,Walk-In Closet
Other Rooms Breakfast Room, Formal Dining, Living/Dining Combo, Utility Room in House
Master Bathroom Primary Bath: Double Sinks, Primary Bath: Separate Shower, Primary Bath: Soaking Tub
Kitchen Breakfast Bar, Island w/o Cooktop, Pantry
Interior
Heating Central Electric
Cooling Central Gas
Flooring Carpet, Tile
Fireplaces Number 1
Exterior
Exterior Feature Back Yard, Back Yard Fenced, Porch
Parking Features Attached Garage
Garage Spaces 2.0
Garage Description Double-Wide Driveway
Roof Type Composition
Private Pool No
Building
Lot Description Subdivision Lot
Story 1
Foundation Slab
Lot Size Range 0 Up To 1/4 Acre
Sewer Public Sewer
Water Public Water
Structure Type Brick,Wood
New Construction No
Schools
Elementary Schools Jensen Elementary School
Middle Schools Kendrick Middle School
High Schools Memorial High School (Pasadena)
School District 41 - Pasadena
Others
Senior Community No
Restrictions Deed Restrictions
Tax ID 117-719-001-0008
Acceptable Financing Cash Sale, Conventional, FHA, VA
Tax Rate 2.275
Disclosures Sellers Disclosure
Listing Terms Cash Sale, Conventional, FHA, VA
Financing Cash Sale,Conventional,FHA,VA
Special Listing Condition Sellers Disclosure
Read Less
Want to know what your home might be worth? Contact us for a FREE valuation!

Our team is ready to help you sell your home for the highest possible price ASAP

Bought with ST Realty





