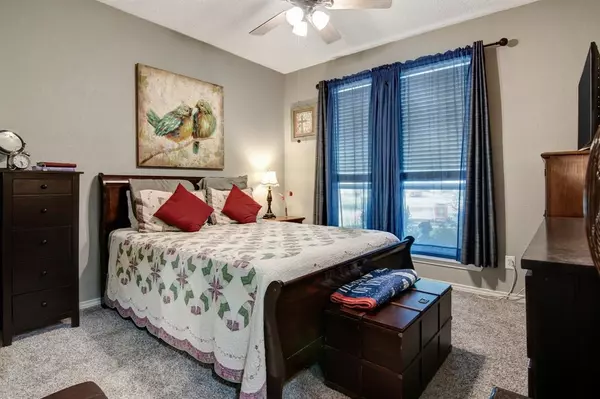$387,999
For more information regarding the value of a property, please contact us for a free consultation.
2200 Herrington Court Arlington, TX 76018
5 Beds
3 Baths
2,760 SqFt
Key Details
Property Type Single Family Home
Sub Type Single Family Residence
Listing Status Sold
Purchase Type For Sale
Square Footage 2,760 sqft
Price per Sqft $140
Subdivision Hunter Pointe Add
MLS Listing ID 20679130
Sold Date 10/18/24
Bedrooms 5
Full Baths 3
HOA Fees $41/ann
HOA Y/N Mandatory
Year Built 1996
Annual Tax Amount $7,342
Lot Size 8,842 Sqft
Acres 0.203
Property Description
This beautiful home with its open floor plan, kitchen island and covered patio with bar is perfect for entertaining. It's located on a cul-de-sac, walking distance to TCC, and close to shopping, dining and entertainment. The roof, cooktop, disposal and hot water heaters were replaced in 2022. A whole home surge protector and extra outlets in the garage were added in 2023. The microwave, dishwasher, wall oven, and carpet in all but one room were replaced in 2024. Other updates include Security System, paint, ceiling fans, light fixtures, door hinges, doorknobs, switch plates, and landscaping. All three bathrooms have been updated, including new flooring in the upstairs bathroom in 2024. The formal dining room was enclosed and french doors were added; it is currently the man cave but could easily be a dining area or office. The back yard also features a large shed, and 2 small organic gardens.
Location
State TX
County Tarrant
Direction From I-20 head south on 360. Exit Sublett and continue on the access road to Southeast Parkway. Turn right. Take your first right onto Willowstone Trail, and your Second Left onto Herrington Court. The house is straight ahead.
Rooms
Dining Room 1
Interior
Interior Features Built-in Features, Cathedral Ceiling(s), Double Vanity, Eat-in Kitchen, Flat Screen Wiring, High Speed Internet Available, Kitchen Island, Open Floorplan, Pantry, Vaulted Ceiling(s), Walk-In Closet(s)
Heating Central
Cooling Ceiling Fan(s), Central Air
Flooring Carpet, Ceramic Tile, Laminate, Luxury Vinyl Plank
Fireplaces Number 1
Fireplaces Type Gas
Equipment Other
Appliance Dishwasher, Disposal, Electric Cooktop, Electric Oven, Gas Water Heater, Microwave
Heat Source Central
Laundry Electric Dryer Hookup, Utility Room, Full Size W/D Area, Washer Hookup
Exterior
Exterior Feature Covered Patio/Porch, Garden(s), Lighting
Garage Spaces 2.0
Fence Privacy, Wood
Utilities Available Cable Available, City Sewer, City Water, Concrete, Curbs, Electricity Connected, Individual Gas Meter, Individual Water Meter
Roof Type Shingle
Total Parking Spaces 2
Garage Yes
Building
Lot Description Cul-De-Sac, Irregular Lot
Story Two
Foundation Slab
Level or Stories Two
Structure Type Brick,Siding
Schools
Elementary Schools Beckham
High Schools Seguin
School District Arlington Isd
Others
Restrictions No Livestock
Ownership Charles Wright and Brandy Wright
Acceptable Financing Cash, Conventional, FHA, FHA Assumable, VA Loan
Listing Terms Cash, Conventional, FHA, FHA Assumable, VA Loan
Financing Conventional
Special Listing Condition Owner/ Agent
Read Less
Want to know what your home might be worth? Contact us for a FREE valuation!

Our team is ready to help you sell your home for the highest possible price ASAP

©2025 North Texas Real Estate Information Systems.
Bought with Gricelda Moreno • Rendon Realty, LLC





