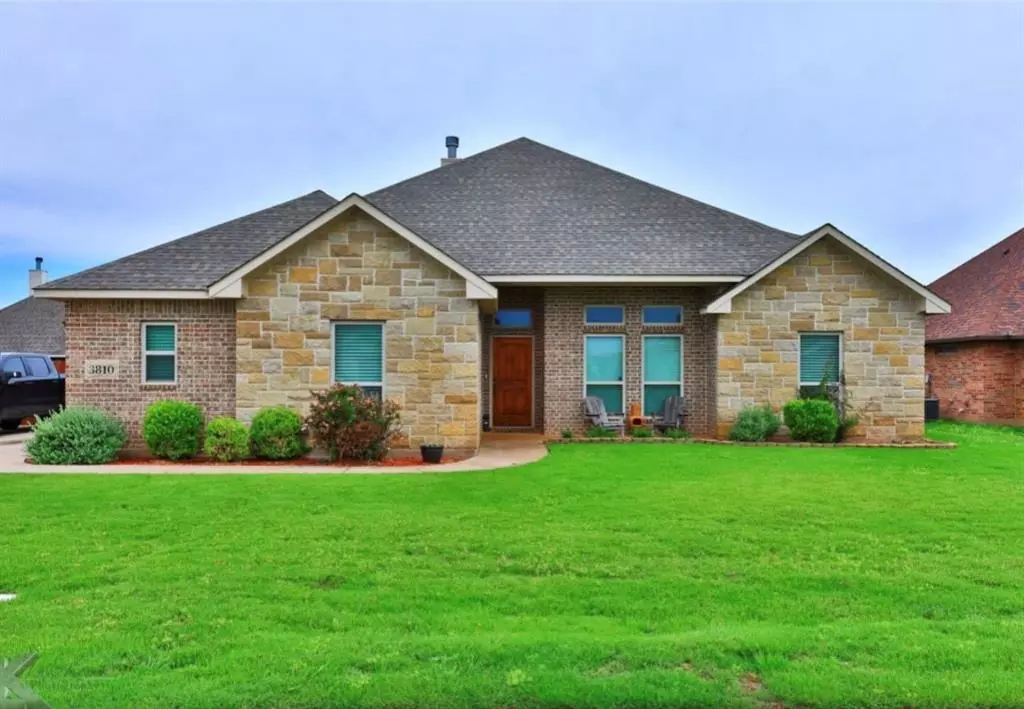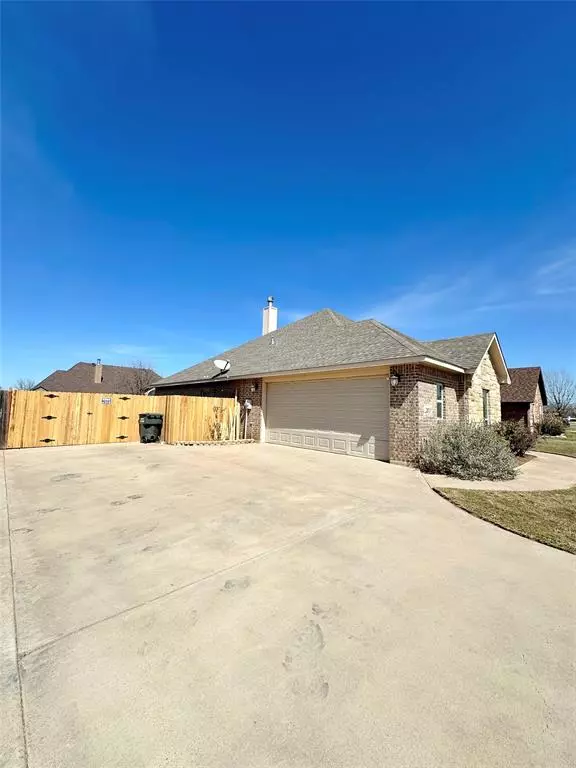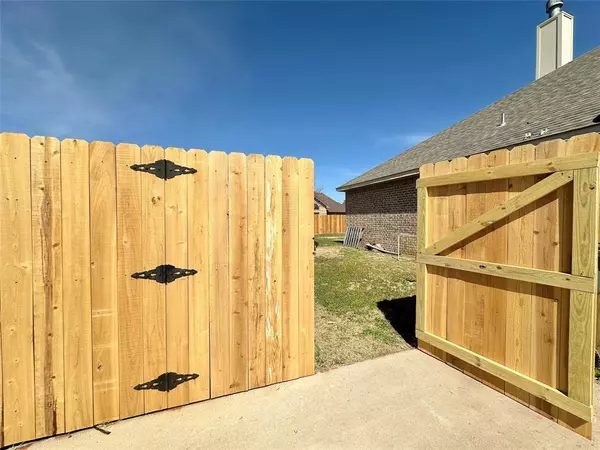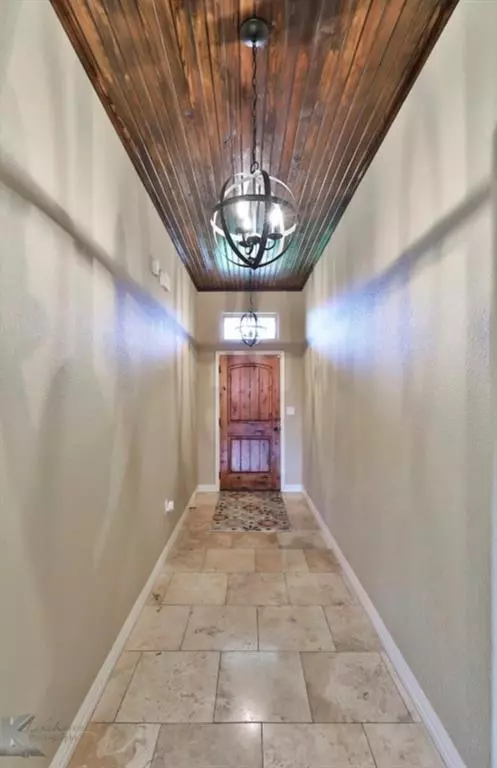$327,000
For more information regarding the value of a property, please contact us for a free consultation.
3810 Hill Country Drive Abilene, TX 79606
4 Beds
2 Baths
2,060 SqFt
Key Details
Property Type Single Family Home
Sub Type Single Family Residence
Listing Status Sold
Purchase Type For Sale
Square Footage 2,060 sqft
Price per Sqft $158
Subdivision Greystone Estates
MLS Listing ID 20561496
Sold Date 11/15/24
Style Traditional
Bedrooms 4
Full Baths 2
HOA Y/N None
Year Built 2012
Annual Tax Amount $6,813
Lot Size 9,539 Sqft
Acres 0.219
Property Description
Wylie Schools and no HOA! This beautiful home is just minutes from Dyess Air Force Base. Walk in and feel welcomed by the high wood ceilings and travertine floors that stretch throughout the home. Built in cabinets in the living room, stone fireplace, granite counter tops in the kitchen and bathrooms and walk in closets in all of the bedrooms are just a few of the things this gorgeous home has to offer. The split floor plan gives the primary suite owners the perfect amount of privacy. Enjoy a jetted garden tub, a separate steam shower, and private toilet closet in the primary ensuite. Built in lockers and extra storage space are found in the hallway just inside of the garage entry way. A brand new fence stretches all the way around the spacious backyard. The storage shed and above ground garden box will convey with the property.
Location
State TX
County Taylor
Direction Travel South on Catclaw drive. Turn left on Hill Country Drivel. The home will be on the left.
Rooms
Dining Room 1
Interior
Interior Features Built-in Features, Cable TV Available, Cathedral Ceiling(s), Decorative Lighting, Eat-in Kitchen, Granite Counters, High Speed Internet Available, Kitchen Island, Open Floorplan, Pantry, Walk-In Closet(s)
Heating Central
Cooling Central Air
Flooring Carpet, Travertine Stone
Fireplaces Number 1
Fireplaces Type Wood Burning
Appliance Dishwasher, Disposal, Electric Range
Heat Source Central
Laundry Electric Dryer Hookup, Utility Room, Washer Hookup
Exterior
Exterior Feature Covered Patio/Porch
Garage Spaces 2.0
Carport Spaces 2
Fence Wood
Utilities Available City Sewer, City Water
Roof Type Composition
Total Parking Spaces 2
Garage Yes
Building
Lot Description Sprinkler System
Story One
Foundation Slab
Level or Stories One
Structure Type Brick
Schools
Elementary Schools Wylie West
High Schools Wylie
School District Wylie Isd, Taylor Co.
Others
Ownership Martin
Acceptable Financing Cash, Conventional, FHA, VA Loan
Listing Terms Cash, Conventional, FHA, VA Loan
Financing FHA
Read Less
Want to know what your home might be worth? Contact us for a FREE valuation!

Our team is ready to help you sell your home for the highest possible price ASAP

©2025 North Texas Real Estate Information Systems.
Bought with Monya Barton • RE/MAX Big Country





