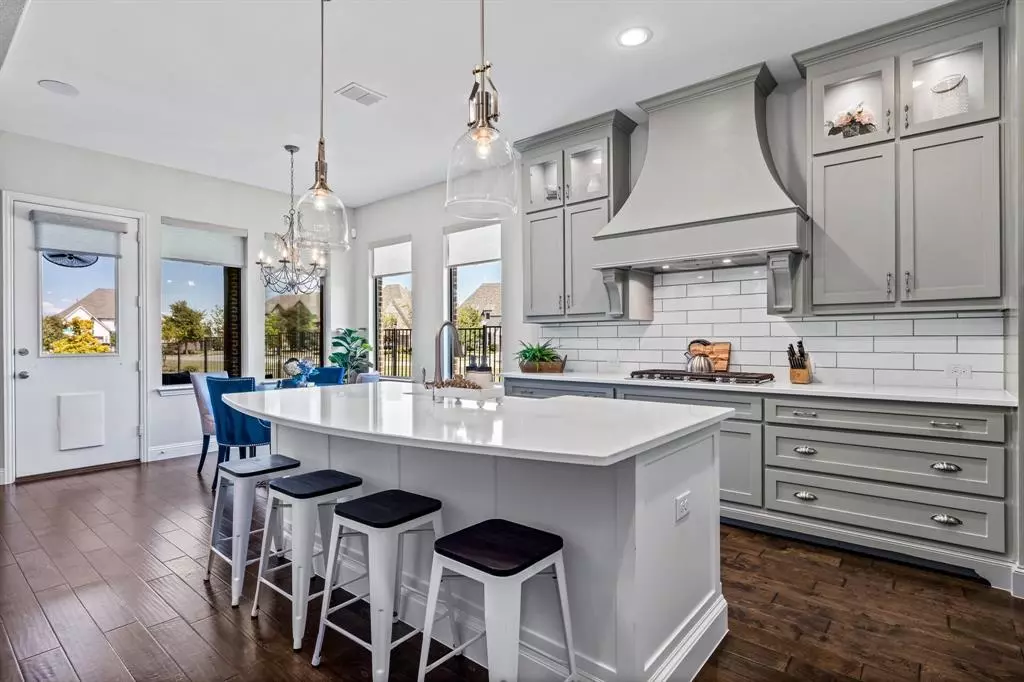$844,900
For more information regarding the value of a property, please contact us for a free consultation.
1854 Evening Star Road Frisco, TX 75033
4 Beds
4 Baths
3,020 SqFt
Key Details
Property Type Single Family Home
Sub Type Single Family Residence
Listing Status Sold
Purchase Type For Sale
Square Footage 3,020 sqft
Price per Sqft $279
Subdivision Hollyhock Ph 1A
MLS Listing ID 20733252
Sold Date 11/27/24
Style Traditional
Bedrooms 4
Full Baths 3
Half Baths 1
HOA Fees $191/qua
HOA Y/N Mandatory
Year Built 2016
Annual Tax Amount $10,392
Lot Size 7,971 Sqft
Acres 0.183
Property Description
Welcome to this stunning Drees home, located in the prestigious Hollyhock community, right next to the PGA HQ in Frisco! This beautiful 4-bedroom home is filled with upgrades, from the gorgeous quartz countertops to the oversized to the oversized custom wrought iron front door which brings the curb appeal upon arriving.
Bordering a Hollyhock park, this home offers a peaceful retreat as it's nestled between the park and a dedicated alley providing even more privacy. Inside, you'll find high-end finishes like custom lighting, upgraded appliances with a double oven, wood floors, a dry bar, and a cozy stone fireplace. The separate study provides a perfect work-from-home setup, while the laundry room features custom cabinetry for added convenience. And don't miss the show-stopping triple opening door that seamlessly connects indoor and outdoor living. This community features resort-style amenities and front yard maintenance included in HOA. Hollyhock is known for its close proximity to PGA Entertainment & Dining District, as well as it's vibrant lifestyle events including concerts-in-the-park, carnivals, movies-by-the-pool, and more! Info herein deemed reliable, not guaranteed.
Location
State TX
County Denton
Community Club House, Community Pool, Curbs, Fitness Center, Greenbelt, Jogging Path/Bike Path, Park, Playground, Pool, Sidewalks
Direction See GPS for directions
Rooms
Dining Room 1
Interior
Interior Features Built-in Features, Cable TV Available, Chandelier, Decorative Lighting, Double Vanity, Eat-in Kitchen, Flat Screen Wiring, High Speed Internet Available, Kitchen Island, Loft, Open Floorplan, Pantry, Sound System Wiring, Vaulted Ceiling(s), Walk-In Closet(s), Wired for Data
Heating Central
Cooling Central Air
Flooring Carpet, Ceramic Tile
Fireplaces Number 1
Fireplaces Type Gas Logs, Stone
Appliance Dishwasher, Disposal, Gas Cooktop, Microwave, Double Oven, Plumbed For Gas in Kitchen, Vented Exhaust Fan
Heat Source Central
Laundry Electric Dryer Hookup, Utility Room, Full Size W/D Area, Washer Hookup
Exterior
Exterior Feature Covered Patio/Porch, Rain Gutters
Garage Spaces 2.0
Fence Wood, Wrought Iron
Community Features Club House, Community Pool, Curbs, Fitness Center, Greenbelt, Jogging Path/Bike Path, Park, Playground, Pool, Sidewalks
Utilities Available Alley, City Sewer, City Water, Concrete, Curbs, Electricity Available, Individual Gas Meter, Individual Water Meter, Natural Gas Available, Phone Available, Sidewalk, Underground Utilities
Roof Type Composition
Total Parking Spaces 2
Garage Yes
Building
Lot Description Adjacent to Greenbelt, Few Trees, Interior Lot, Landscaped, Lrg. Backyard Grass, Park View, Sprinkler System, Subdivision
Story Two
Foundation Slab
Level or Stories Two
Structure Type Brick
Schools
Elementary Schools Minett
Middle Schools Wilkinson
High Schools Panther Creek
School District Frisco Isd
Others
Ownership See History
Acceptable Financing Cash, Conventional, VA Loan
Listing Terms Cash, Conventional, VA Loan
Financing Conventional
Read Less
Want to know what your home might be worth? Contact us for a FREE valuation!

Our team is ready to help you sell your home for the highest possible price ASAP

©2024 North Texas Real Estate Information Systems.
Bought with Tiffany Caballero • Real

