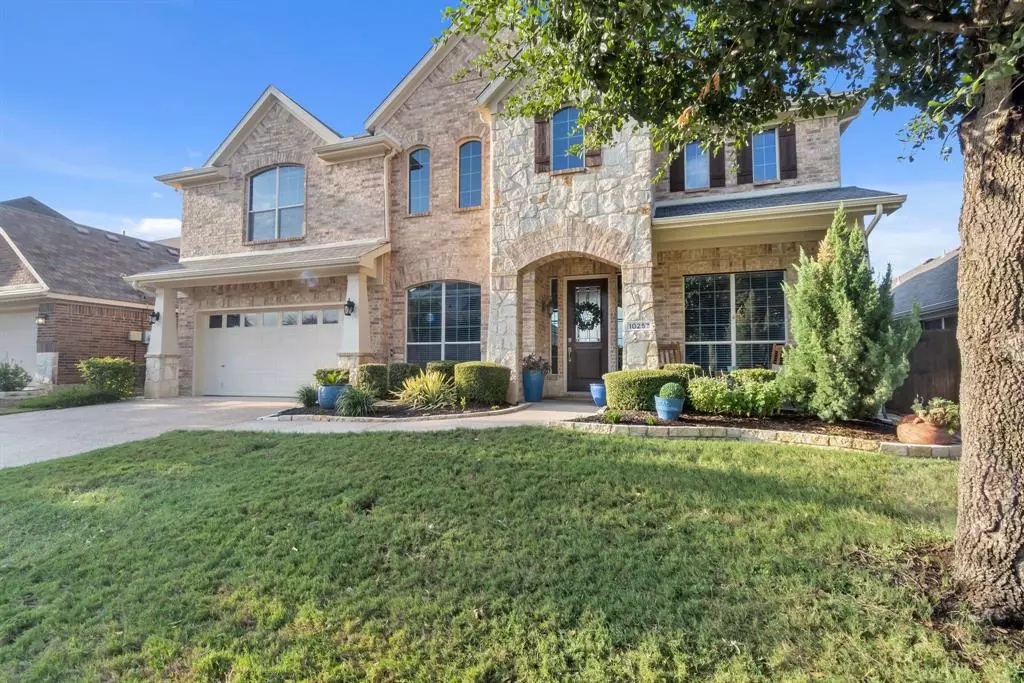$545,000
For more information regarding the value of a property, please contact us for a free consultation.
10257 Paintbrush Drive Fort Worth, TX 76244
5 Beds
4 Baths
3,293 SqFt
Key Details
Property Type Single Family Home
Sub Type Single Family Residence
Listing Status Sold
Purchase Type For Sale
Square Footage 3,293 sqft
Price per Sqft $165
Subdivision Crawford Farms Add
MLS Listing ID 20739526
Sold Date 11/20/24
Bedrooms 5
Full Baths 3
Half Baths 1
HOA Fees $51/ann
HOA Y/N Mandatory
Year Built 2007
Annual Tax Amount $10,404
Lot Size 7,840 Sqft
Acres 0.18
Property Description
A spacious & stunning 5-bedroom visual treat. A savvy buyer will quickly see the extras that set it apart from more standard homes on the market. The inviting front porch, custom driveway, meticulously maintained front and backyards, relaxing outdoor living area, granite in the laundry room, epoxy garage floor, upgraded systems, media room. The lot is one of the biggest in the neighborhood. The home is situated to give you the most expansive views northwards. You will be surprised to see how naturally lit the home is. And if you have school-aged children, you don't want to miss the surprising feature out back. Call me to hear about it, and a host of additional features before the home is gone.
Location
State TX
County Tarrant
Community Playground, Pool
Direction I-35W to Heritage Trace Pkwy. East on Heritage Trace Pkwy, turn north on N Riverside Dr, right on Crawford Farms Drive at the traffic circle, first left on Paintbrush.
Rooms
Dining Room 2
Interior
Interior Features Built-in Features, Cable TV Available, Eat-in Kitchen, Granite Counters, High Speed Internet Available, Kitchen Island, Open Floorplan, Walk-In Closet(s)
Heating Central, Electric
Cooling Central Air, Electric
Flooring Carpet, Laminate, Wood
Fireplaces Number 1
Fireplaces Type Gas Starter
Appliance Dishwasher, Disposal, Electric Cooktop, Electric Oven, Electric Water Heater, Microwave, Refrigerator
Heat Source Central, Electric
Exterior
Exterior Feature Covered Patio/Porch, Rain Gutters, Private Yard
Garage Spaces 2.0
Fence Wood
Community Features Playground, Pool
Utilities Available Cable Available, City Sewer, City Water, Concrete, Curbs, Sidewalk, Underground Utilities
Roof Type Composition
Total Parking Spaces 2
Garage Yes
Building
Lot Description Landscaped, Lrg. Backyard Grass, Sprinkler System, Subdivision
Story Two
Foundation Slab
Level or Stories Two
Schools
Elementary Schools Eagle Ridge
Middle Schools Timberview
High Schools Timber Creek
School District Keller Isd
Others
Ownership Tucci
Acceptable Financing Cash, Conventional, FHA
Listing Terms Cash, Conventional, FHA
Financing FHA
Read Less
Want to know what your home might be worth? Contact us for a FREE valuation!

Our team is ready to help you sell your home for the highest possible price ASAP

©2025 North Texas Real Estate Information Systems.
Bought with Tammy Melendez • The Melendez Real Estate Group

