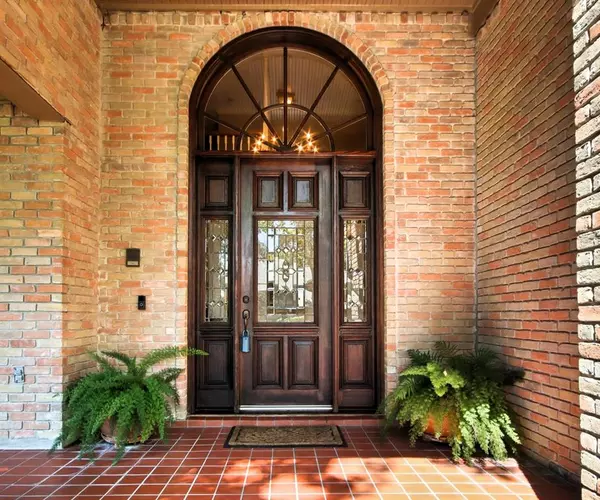$537,000
For more information regarding the value of a property, please contact us for a free consultation.
9518 Fenchurch DR Spring, TX 77379
4 Beds
3.1 Baths
3,916 SqFt
Key Details
Property Type Single Family Home
Listing Status Sold
Purchase Type For Sale
Square Footage 3,916 sqft
Price per Sqft $137
Subdivision Champion Forest Sec 06
MLS Listing ID 68182695
Sold Date 12/06/24
Style Traditional
Bedrooms 4
Full Baths 3
Half Baths 1
HOA Fees $20/ann
HOA Y/N 1
Year Built 1982
Annual Tax Amount $8,722
Tax Year 2023
Lot Size 10,600 Sqft
Acres 0.2433
Property Description
Stunning Custom Home with Fabulous Curb Appeal!
Welcome to your dream home! This exquisite 4-5 bedroom residence boasts a striking exterior w beautiful landscaping & an impressive front door featuring leaded glass & a charming transom. Step inside to discover custom woodwork, a grand entryway, an elegant formal dining area inc furniture. The spacious family room, complete w cozy fireplace, flows seamlessly into a gourmet kitchen equipped with high-end KitchenAid appliances, Jenn-Air cooktop. Entertain effortlessly w two wet bars, ideal for entertaining. Luxurious master suite w private en-suite bath. Upstairs you'll find 3-4 additional bedrooms, a game room w wet bar, & two extra rooms for ample storage. A huge home office provides the perfect space for remote work or study. Situated on a desirable corner lot, enjoy views from the balcony. Extras incl stamped concrete walkway, plantation shutters, low E windows, pocket doors, whole house replumbed w pex, newer AC units, 3 car garage.
Location
State TX
County Harris
Area Champions Area
Rooms
Bedroom Description En-Suite Bath,Primary Bed - 1st Floor,Walk-In Closet
Other Rooms Breakfast Room, Entry, Family Room, Formal Dining, Gameroom Up, Home Office/Study, Utility Room in House
Master Bathroom Half Bath, Hollywood Bath, Primary Bath: Double Sinks, Primary Bath: Separate Shower, Primary Bath: Soaking Tub, Secondary Bath(s): Tub/Shower Combo, Vanity Area
Den/Bedroom Plus 5
Kitchen Breakfast Bar, Island w/o Cooktop, Pots/Pans Drawers, Reverse Osmosis, Under Cabinet Lighting, Walk-in Pantry
Interior
Interior Features 2 Staircases, Crown Molding, Fire/Smoke Alarm, Formal Entry/Foyer, High Ceiling, Window Coverings
Heating Central Gas
Cooling Central Electric
Flooring Carpet, Marble Floors, Tile, Wood
Fireplaces Number 1
Fireplaces Type Gaslog Fireplace
Exterior
Exterior Feature Fully Fenced, Sprinkler System, Workshop
Parking Features Attached Garage
Garage Spaces 3.0
Garage Description Auto Garage Door Opener, Extra Driveway, Workshop
Roof Type Composition
Street Surface Concrete,Curbs
Private Pool No
Building
Lot Description Corner, Subdivision Lot, Wooded
Faces South
Story 2
Foundation Slab
Lot Size Range 1/4 Up to 1/2 Acre
Water Water District
Structure Type Brick,Wood
New Construction No
Schools
Elementary Schools Brill Elementary School
Middle Schools Kleb Intermediate School
High Schools Klein High School
School District 32 - Klein
Others
HOA Fee Include Courtesy Patrol,Grounds
Senior Community No
Restrictions Deed Restrictions
Tax ID 114-549-020-0024
Energy Description Attic Vents,Ceiling Fans,Digital Program Thermostat,High-Efficiency HVAC,Insulation - Batt,Insulation - Blown Cellulose
Acceptable Financing Cash Sale, Conventional
Tax Rate 2.0019
Disclosures Mud, Sellers Disclosure
Listing Terms Cash Sale, Conventional
Financing Cash Sale,Conventional
Special Listing Condition Mud, Sellers Disclosure
Read Less
Want to know what your home might be worth? Contact us for a FREE valuation!

Our team is ready to help you sell your home for the highest possible price ASAP

Bought with Lone Star Realty





