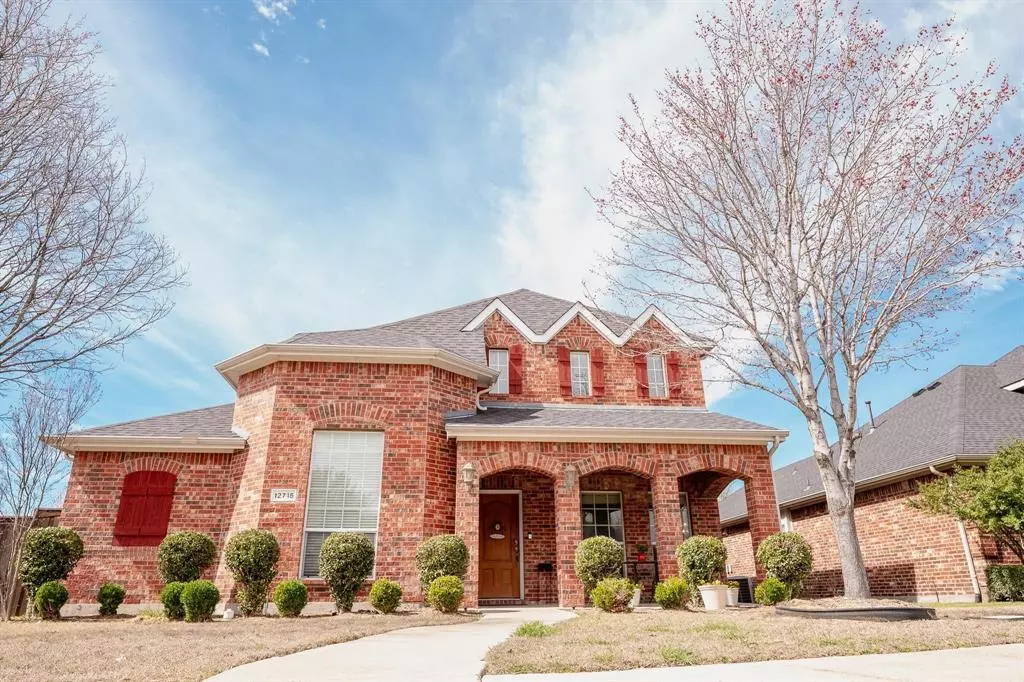$545,000
For more information regarding the value of a property, please contact us for a free consultation.
12715 Odessa Drive Frisco, TX 75035
4 Beds
3 Baths
3,074 SqFt
Key Details
Property Type Single Family Home
Sub Type Single Family Residence
Listing Status Sold
Purchase Type For Sale
Square Footage 3,074 sqft
Price per Sqft $177
Subdivision Panther Creek Estates Ph V
MLS Listing ID 20750908
Sold Date 12/05/24
Style Traditional
Bedrooms 4
Full Baths 3
HOA Fees $20
HOA Y/N Mandatory
Year Built 2007
Annual Tax Amount $7,674
Lot Size 9,583 Sqft
Acres 0.22
Property Description
Spacious East-facing home in prestigious Frisco Panther Creek! Featuring 4 beds, 3 full baths, 2 car garage, 3 living rooms, 2 dining & flexible 5th bed or office, with access to a full bath. The spacious 1st flr Primary bed has sitting area, tall windows, en suite bath & XL walk-in closet. Soaring ceilings thruout, makes this nearly 3100sf seem even bigger! Families will love the separate areas where everyone can have their own space! 2 living rms downstairs + a BIG Game Rm upstairs! The lovely, bright kitchen & b'fast area are the heart of this home with granite counters, gas cooker, island & tons of cabinetry. Kids + fur babies will love the big yard + so many amenities like parks, pools & sportsfields, all incl in Panther Crk HOA. This home offers space but coziness, room to grow & close to shopping, restaurants & Hwy's & A-rated Frisco ISD! Bonus storage + attic space! Priced to SELL & with some updates like paint & flooring, you can make this home your new castle!
Location
State TX
County Collin
Direction Plz use GPS for accurate directions. From E El Dorado Pky, go N on Hillcrest, R on Dalhart Dr, R on Odessa, at corner of Odessa and Luckenbach.
Rooms
Dining Room 2
Interior
Interior Features Cable TV Available, Decorative Lighting, Double Vanity, Eat-in Kitchen, Granite Counters, High Speed Internet Available, Kitchen Island, Open Floorplan, Pantry, Vaulted Ceiling(s), Walk-In Closet(s)
Heating Central
Cooling Ceiling Fan(s), Central Air, Electric
Flooring Carpet, Ceramic Tile, Hardwood
Fireplaces Number 1
Fireplaces Type Family Room, Gas
Appliance Dishwasher, Disposal, Dryer, Gas Range, Microwave, Plumbed For Gas in Kitchen, Refrigerator, Vented Exhaust Fan, Washer, Other
Heat Source Central
Exterior
Garage Spaces 2.0
Fence Wood
Utilities Available All Weather Road, Alley, Asphalt, Cable Available, City Sewer, City Water, Curbs, Electricity Available, Electricity Connected, Individual Gas Meter, Phone Available, Sewer Available, Sidewalk
Roof Type Composition,Shingle
Total Parking Spaces 2
Garage Yes
Building
Lot Description Corner Lot, Few Trees, Landscaped, Lrg. Backyard Grass, Sprinkler System
Story Two
Foundation Slab
Level or Stories Two
Structure Type Brick
Schools
Elementary Schools Sem
Middle Schools Maus
High Schools Heritage
School District Frisco Isd
Others
Ownership Robert & Karen Podell
Financing Conventional
Read Less
Want to know what your home might be worth? Contact us for a FREE valuation!

Our team is ready to help you sell your home for the highest possible price ASAP

©2025 North Texas Real Estate Information Systems.
Bought with Jeff Davids • Ebby Halliday Realtors

