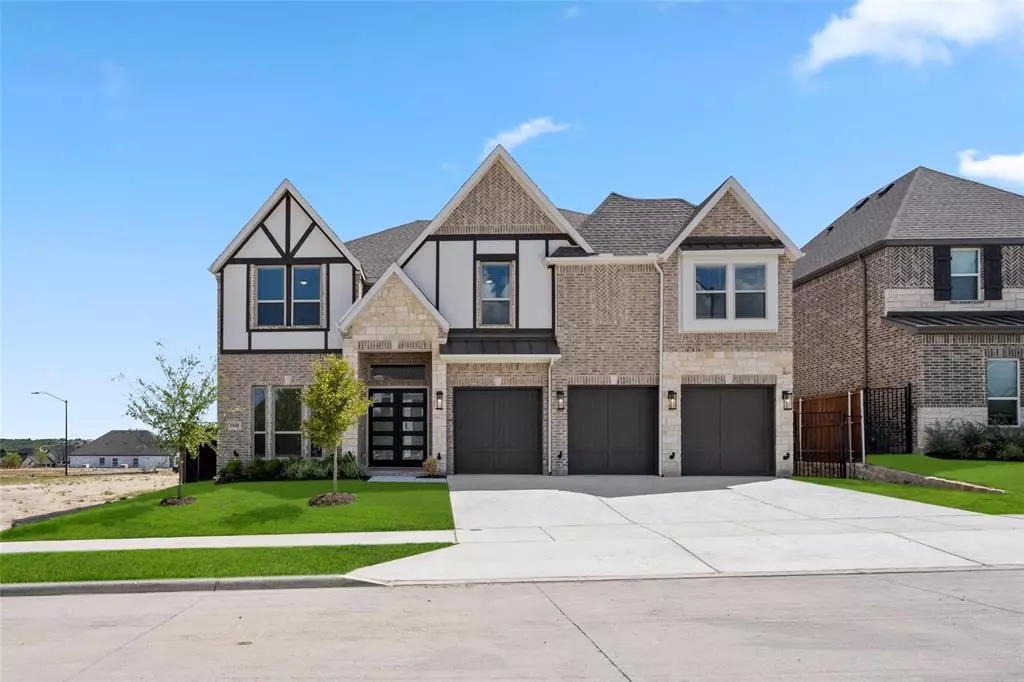$718,950
For more information regarding the value of a property, please contact us for a free consultation.
10140 La Frontera Drive Fort Worth, TX 76179
5 Beds
4 Baths
3,968 SqFt
Key Details
Property Type Single Family Home
Sub Type Single Family Residence
Listing Status Sold
Purchase Type For Sale
Square Footage 3,968 sqft
Price per Sqft $181
Subdivision La Frontera
MLS Listing ID 20695265
Sold Date 12/06/24
Style Traditional
Bedrooms 5
Full Baths 4
HOA Fees $58
HOA Y/N Mandatory
Year Built 2024
Lot Size 10,890 Sqft
Acres 0.25
Property Description
MLS# 20695265 - Built by First Texas Homes - Ready Now! ~ Enter through the double front doors and step into the breathtaking open floorplan of this home, where vaulted ceilings and a gracefully curved staircase greet you, setting the tone for elegance. The expansive layout offers a sense of openness and freedom, accentuated by an oversized island in the California style kitchen, adorned with upgraded cabinets and countertops for a touch of luxury. As you explore further, the main living areas captivate with their stunning, upgraded wood floors, adding warmth and sophistication to the space. Completing this remarkable floorplan are the versatile flex room downstairs, perfect for customization to suit your needs, and the entertainment-ready game and media rooms upstairs, providing ample space for leisure and relaxation. Outside, a fabulous oversized covered back patio beckons, offering a serene retreat for outdoor gatherings or quiet moments!
Location
State TX
County Tarrant
Community Greenbelt, Perimeter Fencing, Playground, Sidewalks
Direction 35 South to 287 North to exit Bonds Ranch Road Left on Bonds Ranch Road Left on Boat Club Road Right past Eagle Mountain Elementary on left
Rooms
Dining Room 1
Interior
Interior Features Cable TV Available, Flat Screen Wiring, High Speed Internet Available, Smart Home System, Sound System Wiring
Heating Central, Heat Pump, Zoned
Cooling Ceiling Fan(s), Central Air
Flooring Carpet, Ceramic Tile, Wood
Fireplaces Number 1
Fireplaces Type Decorative, Family Room
Appliance Dishwasher, Disposal, Convection Oven, Double Oven
Heat Source Central, Heat Pump, Zoned
Exterior
Exterior Feature Rain Gutters
Garage Spaces 3.0
Fence Metal, Wood
Community Features Greenbelt, Perimeter Fencing, Playground, Sidewalks
Utilities Available City Sewer, City Water, Community Mailbox, Curbs, Individual Gas Meter, Individual Water Meter, Sidewalk, Underground Utilities
Roof Type Composition
Total Parking Spaces 3
Garage Yes
Building
Lot Description Landscaped, Sprinkler System, Subdivision
Story Two
Foundation Slab
Level or Stories Two
Structure Type Brick,Concrete,Fiber Cement,Rock/Stone,Wood
Schools
Elementary Schools Eagle Mountain
Middle Schools Wayside
High Schools Eagle Mountain
School District Eagle Mt-Saginaw Isd
Others
Ownership First Texas Homes
Financing VA
Read Less
Want to know what your home might be worth? Contact us for a FREE valuation!

Our team is ready to help you sell your home for the highest possible price ASAP

©2025 North Texas Real Estate Information Systems.
Bought with Beverly Beasley • Keller Williams Realty

