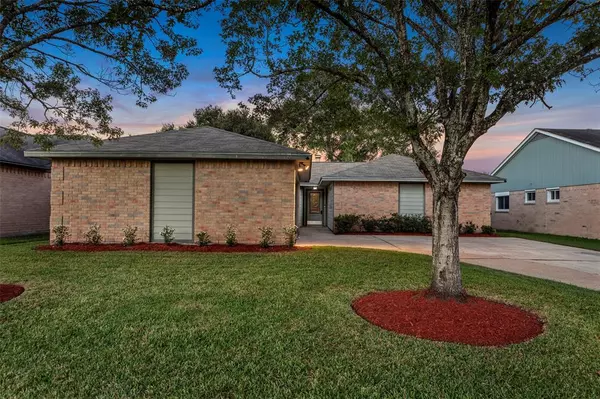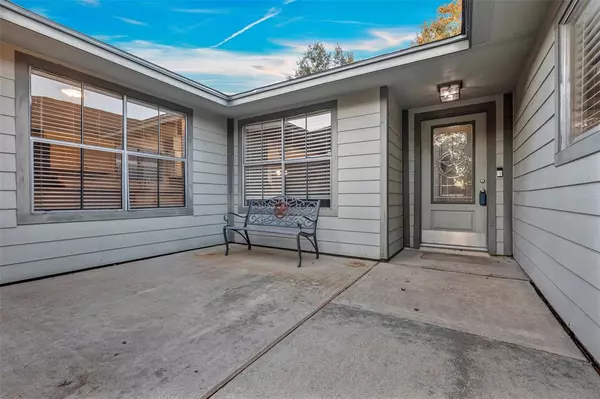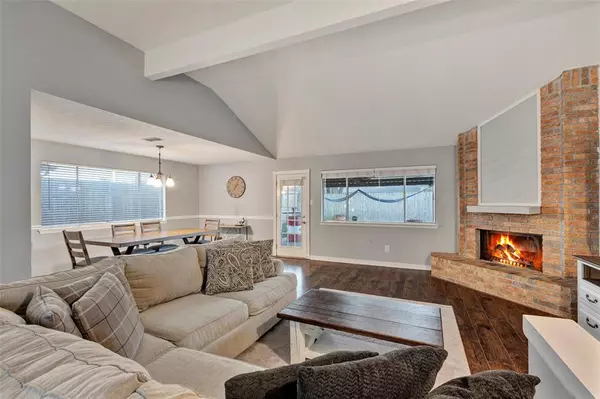$275,000
For more information regarding the value of a property, please contact us for a free consultation.
17023 Stone Stile DR Friendswood, TX 77546
3 Beds
2 Baths
1,608 SqFt
Key Details
Property Type Single Family Home
Listing Status Sold
Purchase Type For Sale
Square Footage 1,608 sqft
Price per Sqft $162
Subdivision Heritage Park Sec 06
MLS Listing ID 49938922
Sold Date 12/11/24
Style Ranch,Traditional
Bedrooms 3
Full Baths 2
HOA Fees $29/ann
HOA Y/N 1
Year Built 1980
Annual Tax Amount $4,694
Tax Year 2023
Lot Size 6,900 Sqft
Acres 0.1584
Property Description
Welcome to 17023 Stone Stile in highly sought after Friendswood. Great location for this 3 bedroom 2 bath charmer with easy access to nearby schools, shopping, dining, and entertainment at Baybrook. Convenient access to I-45 for easy commutes downtown or to the coast. This Heritage Park gem is full of upgrades and features including but not limited to, an awesome man cave set up in garage with a moveable bar top so you can still use as a garage, recent gorgeous wood laminate floors in rooms, tile flooring, leaded glass door, refinished and refurbished kitchen cabinets, subway tile kitchen backsplash, added moveable kitchen island, primary bath full shower remodel with a walk in shower and quartz countertop vanity, large farmhouse composite kitchen sink, updated shelving in bathrooms and closets, spacious covered patio, large storage shed stays, and more! Great Clear Creek Schools and incredibly low tax rate! Come see this wonderful opportunity before it's too late!
Location
State TX
County Harris
Area Friendswood
Rooms
Bedroom Description Walk-In Closet
Other Rooms Breakfast Room, Family Room, Formal Dining
Master Bathroom Primary Bath: Double Sinks
Kitchen Island w/o Cooktop
Interior
Interior Features Dryer Included, High Ceiling, Refrigerator Included, Washer Included
Heating Central Electric
Cooling Central Electric
Flooring Engineered Wood, Laminate, Tile
Fireplaces Number 1
Exterior
Exterior Feature Back Yard Fenced, Covered Patio/Deck, Storage Shed
Parking Features Attached Garage, Oversized Garage
Garage Spaces 2.0
Roof Type Composition
Private Pool No
Building
Lot Description Subdivision Lot
Story 1
Foundation Slab
Lot Size Range 0 Up To 1/4 Acre
Sewer Public Sewer
Water Public Water, Water District
Structure Type Brick,Cement Board,Wood
New Construction No
Schools
Elementary Schools Landolt Elementary School
Middle Schools Westbrook Intermediate School
High Schools Clear Brook High School
School District 9 - Clear Creek
Others
HOA Fee Include Other
Senior Community No
Restrictions Deed Restrictions
Tax ID 113-517-000-0028
Energy Description Digital Program Thermostat
Acceptable Financing Cash Sale, Conventional, FHA, VA
Tax Rate 1.9097
Disclosures Sellers Disclosure
Listing Terms Cash Sale, Conventional, FHA, VA
Financing Cash Sale,Conventional,FHA,VA
Special Listing Condition Sellers Disclosure
Read Less
Want to know what your home might be worth? Contact us for a FREE valuation!

Our team is ready to help you sell your home for the highest possible price ASAP

Bought with Keller Williams Realty Clear Lake / NASA





