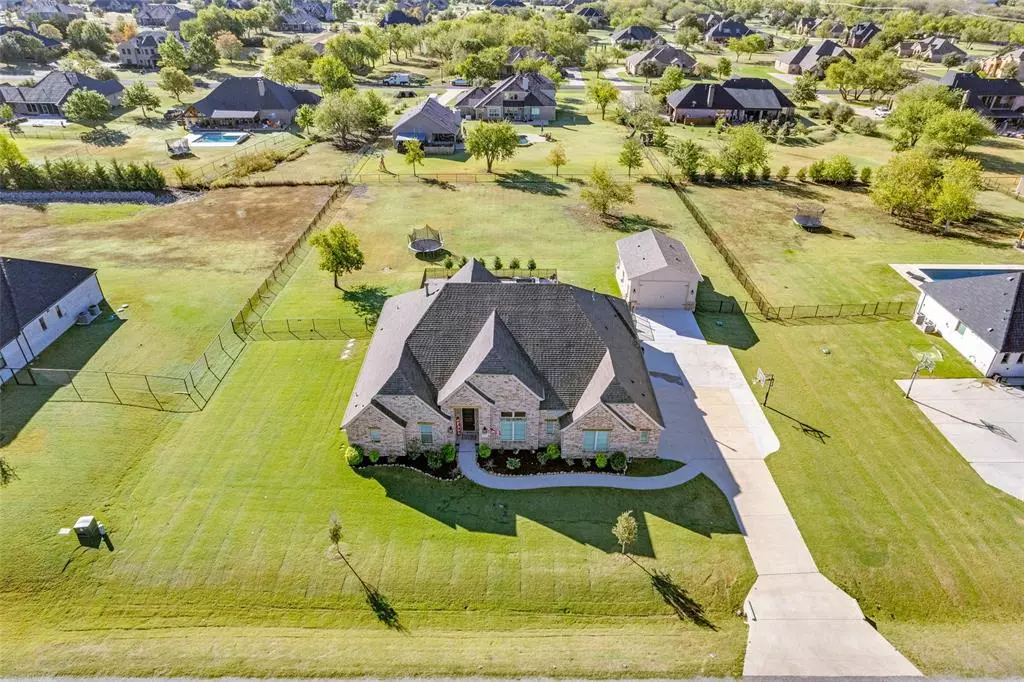$1,100,000
For more information regarding the value of a property, please contact us for a free consultation.
2771 Palomar Road Celina, TX 75009
4 Beds
3 Baths
3,038 SqFt
Key Details
Property Type Single Family Home
Sub Type Single Family Residence
Listing Status Sold
Purchase Type For Sale
Square Footage 3,038 sqft
Price per Sqft $362
Subdivision Highland Crossing
MLS Listing ID 20770798
Sold Date 12/11/24
Style Traditional
Bedrooms 4
Full Baths 3
HOA Fees $77/ann
HOA Y/N Mandatory
Year Built 2021
Annual Tax Amount $11,782
Lot Size 1.000 Acres
Acres 1.0
Property Description
This fully equipped home is in the sought-after Highland Crossing neighborhood of Celina! Outside the city limits and with an impressively low tax rate of just 1.47%, this 4-bedroom, 3-bath beauty sits on a spacious 1-acre lot. Step inside to find a stunning vaulted ceiling with beams, a custom brick fireplace with cedar mantle, and large windows facing the patio area. The heart of the home is the chef's kitchen, featuring a large island, Monogram smart appliances, coffee bar area, a farmhouse sink, and gorgeous quartz countertops—perfect for hosting or daily living. Enjoy a large game room with a bay window that provides a serene view of the acreage. Each bedroom is equipped with a walk-in closet that includes custom shelving to support closet organization. In this home, you'll find custom plantation shutters throughout, as well as automatic shades on the large living room windows for privacy. The 3 car garage has an epoxy floor covering, allowing for a great base for a home gym area, if desired.
Outside, the extended patio with vaulted ceilings leads to a heated pool and spa, all secured with a safety fence for peace of mind. Host gatherings effortlessly in the outdoor kitchen area, and take advantage of the 25x30 detached shop with an 8x8 office space, ideal for a second home office or hobby area. With over $300,000 in improvements, this home is ready to impress. Don't miss out on this rare find—schedule a tour today!
Location
State TX
County Collin
Community Fishing
Direction See GPS
Rooms
Dining Room 1
Interior
Interior Features Cable TV Available, Decorative Lighting, Double Vanity, Granite Counters, High Speed Internet Available, Kitchen Island, Open Floorplan, Pantry, Sound System Wiring, Vaulted Ceiling(s), Walk-In Closet(s)
Heating Central, Propane
Cooling Central Air, Window Unit(s)
Flooring Carpet, Ceramic Tile, Luxury Vinyl Plank, Tile
Fireplaces Number 1
Fireplaces Type Gas Logs, Living Room, Masonry, Propane
Appliance Dishwasher, Disposal, Electric Oven, Electric Water Heater, Gas Cooktop, Double Oven, Plumbed For Gas in Kitchen
Heat Source Central, Propane
Laundry Electric Dryer Hookup, Utility Room, Full Size W/D Area, Washer Hookup
Exterior
Exterior Feature Built-in Barbecue, Covered Patio/Porch, Rain Gutters, Lighting, Outdoor Kitchen
Garage Spaces 5.0
Fence Wrought Iron
Pool Fenced, Gunite, Heated, In Ground, Outdoor Pool, Pool/Spa Combo, Separate Spa/Hot Tub, Sport, Water Feature, Waterfall
Community Features Fishing
Utilities Available Aerobic Septic, Co-op Electric, Co-op Water, Propane, Septic
Roof Type Composition
Total Parking Spaces 5
Garage Yes
Private Pool 1
Building
Lot Description Acreage, Few Trees, Landscaped, Sprinkler System, Subdivision
Story One
Foundation Slab
Level or Stories One
Structure Type Brick
Schools
Elementary Schools Bobby Ray-Afton Martin
Middle Schools Jerry & Linda Moore
High Schools Celina
School District Celina Isd
Others
Ownership Shelby Caddell
Acceptable Financing Cash, Conventional, FHA, VA Loan
Listing Terms Cash, Conventional, FHA, VA Loan
Financing Conventional
Special Listing Condition Owner/ Agent
Read Less
Want to know what your home might be worth? Contact us for a FREE valuation!

Our team is ready to help you sell your home for the highest possible price ASAP

©2025 North Texas Real Estate Information Systems.
Bought with Shane Funk • Funk Realty Group, LLC

