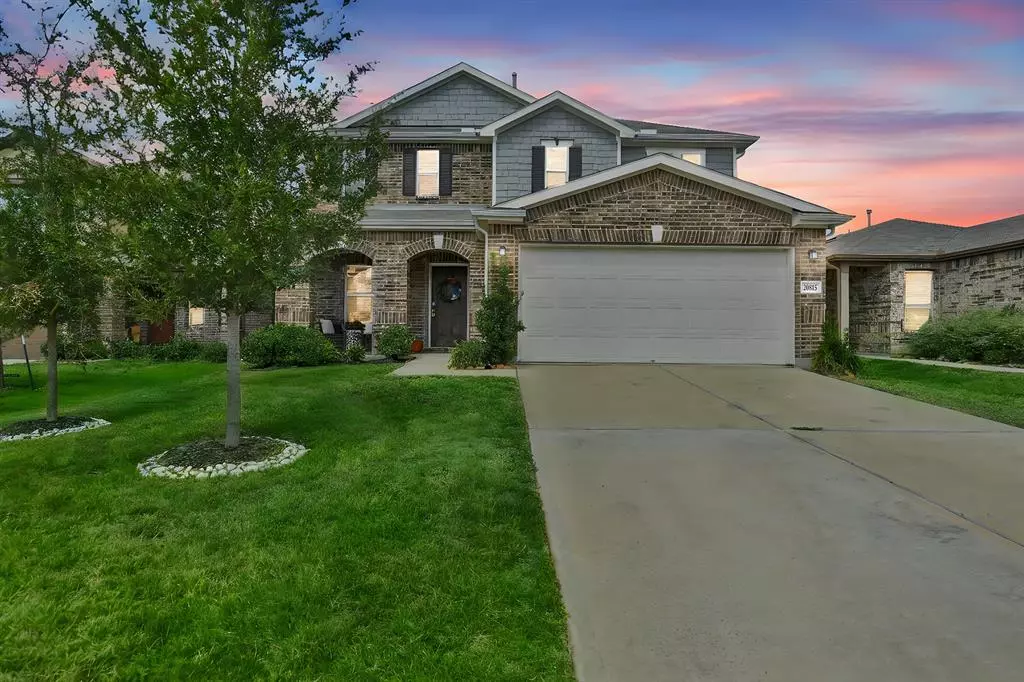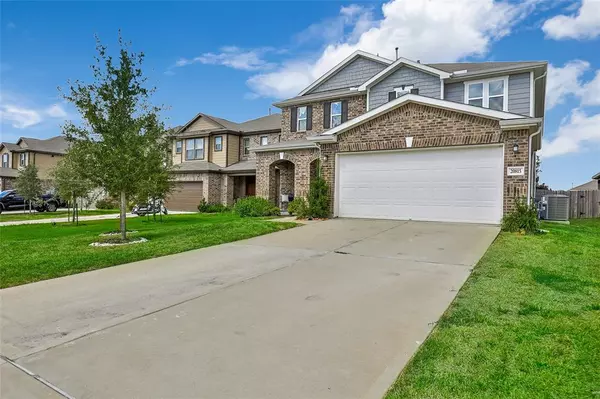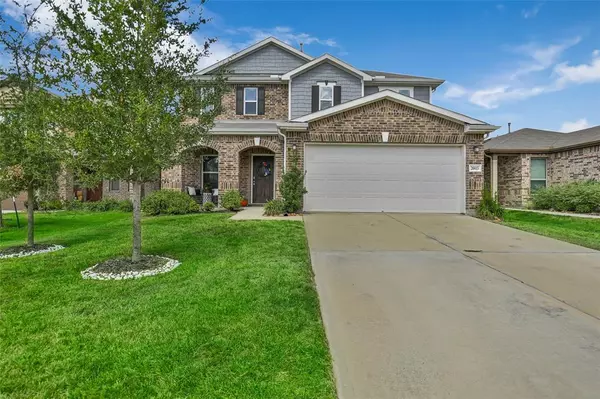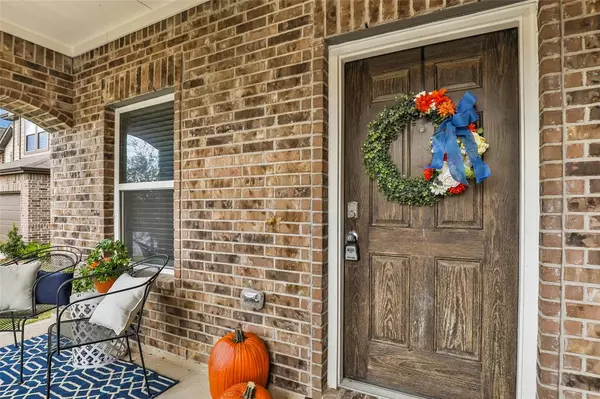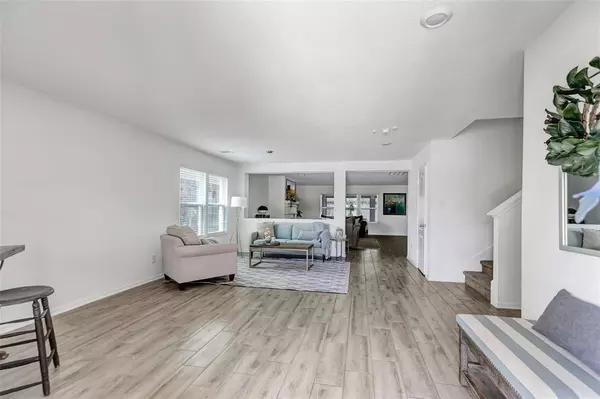$332,900
For more information regarding the value of a property, please contact us for a free consultation.
20815 Sheffield Park DR Porter, TX 77365
4 Beds
2.1 Baths
3,064 SqFt
Key Details
Property Type Single Family Home
Listing Status Sold
Purchase Type For Sale
Square Footage 3,064 sqft
Price per Sqft $101
Subdivision Brookwood Forest 08
MLS Listing ID 42047578
Sold Date 12/11/24
Style Traditional
Bedrooms 4
Full Baths 2
Half Baths 1
HOA Fees $52/ann
HOA Y/N 1
Year Built 2021
Annual Tax Amount $11,716
Tax Year 2023
Lot Size 5,466 Sqft
Acres 0.1255
Property Description
Welcome to your NEW Home Sweet Home! This very spacious home w/ 3,064 sq ft is perfcect for a big family who loves to entertain. Upon entry you will find an open floorplan w/ beautiful wood look tile throughout, 2 living areas: one with a built in gas fireplace. Plenty of room for 2 dining areas & a large kitchen w/gas range, kitchen island & more than enough cabinet & counter space for the chef in the house. Upstairs you will find the gameroom/flex room along w/ all bedrooms including an oversized Primary suite. The Primary is spacious enough for an added sitting area, and the walk in closet is a dream come true! Primary bathroom offers double sinks, a relaxing soaking tub along with a separate walk-in shower. This home also offers a water filtration system, but wait, it doesn't stop there! The Backyard will WOW as you walk out to a large extended covered patio fully surrounded w/ electric remote controlled screens protecting you from the heat and insects! Schedule your showing today!
Location
State TX
County Montgomery
Area Kingwood Nw/Oakhurst
Rooms
Bedroom Description All Bedrooms Up,En-Suite Bath,Sitting Area,Walk-In Closet
Other Rooms Entry, Family Room, Formal Dining, Formal Living, Gameroom Up, Kitchen/Dining Combo, Living/Dining Combo, Loft, Utility Room in House
Master Bathroom Half Bath, Primary Bath: Double Sinks, Primary Bath: Separate Shower, Primary Bath: Soaking Tub, Secondary Bath(s): Tub/Shower Combo
Kitchen Island w/o Cooktop, Kitchen open to Family Room, Pantry, Soft Closing Cabinets, Walk-in Pantry
Interior
Interior Features Fire/Smoke Alarm, Formal Entry/Foyer, Refrigerator Included
Heating Central Gas
Cooling Central Electric
Flooring Carpet, Tile
Fireplaces Number 1
Fireplaces Type Gas Connections
Exterior
Exterior Feature Back Yard Fenced, Covered Patio/Deck, Exterior Gas Connection, Patio/Deck, Porch, Private Driveway, Screened Porch, Side Yard, Sprinkler System
Parking Features Attached Garage
Garage Spaces 2.0
Roof Type Composition
Street Surface Asphalt,Concrete,Curbs
Private Pool No
Building
Lot Description Cul-De-Sac, Subdivision Lot
Story 2
Foundation Slab
Lot Size Range 0 Up To 1/4 Acre
Water Water District
Structure Type Brick,Cement Board
New Construction No
Schools
Elementary Schools Brookwood Forest Elementary School
Middle Schools Woodridge Forest Middle School
High Schools West Fork High School
School District 39 - New Caney
Others
HOA Fee Include Grounds,Other,Recreational Facilities
Senior Community No
Restrictions Deed Restrictions,Restricted
Tax ID 2731-08-02700
Energy Description Attic Fan,Attic Vents,Ceiling Fans,Digital Program Thermostat,Energy Star Appliances
Acceptable Financing Cash Sale, Conventional, FHA, Seller May Contribute to Buyer's Closing Costs, USDA Loan, VA
Tax Rate 3.1779
Disclosures Mud, Sellers Disclosure
Listing Terms Cash Sale, Conventional, FHA, Seller May Contribute to Buyer's Closing Costs, USDA Loan, VA
Financing Cash Sale,Conventional,FHA,Seller May Contribute to Buyer's Closing Costs,USDA Loan,VA
Special Listing Condition Mud, Sellers Disclosure
Read Less
Want to know what your home might be worth? Contact us for a FREE valuation!

Our team is ready to help you sell your home for the highest possible price ASAP

Bought with Compass RE Texas, LLC - The Woodlands

