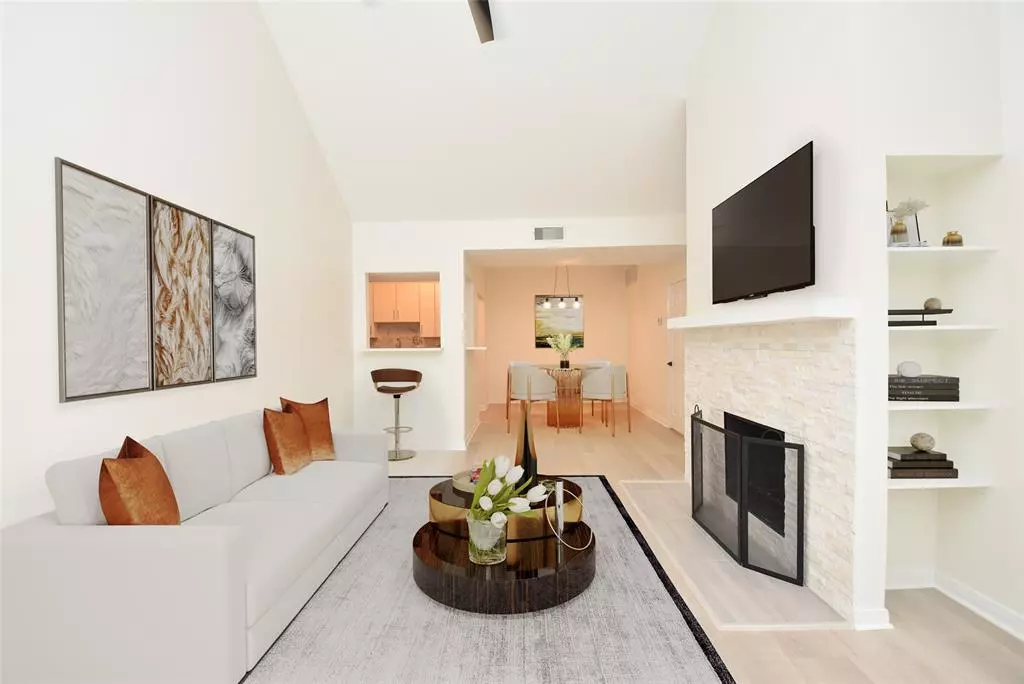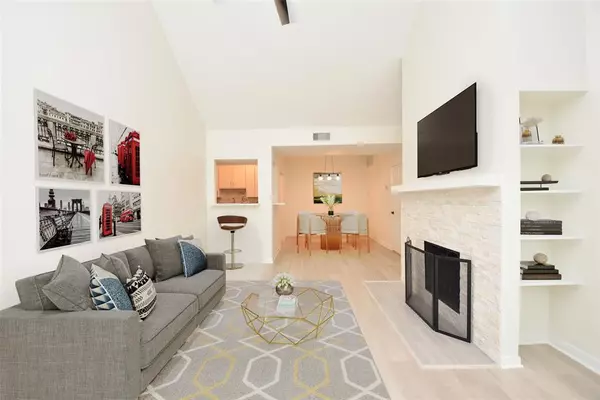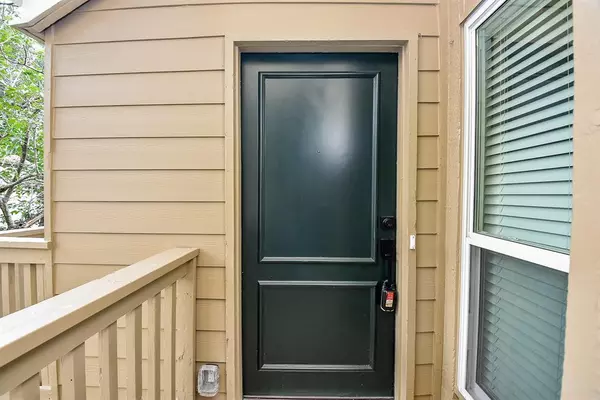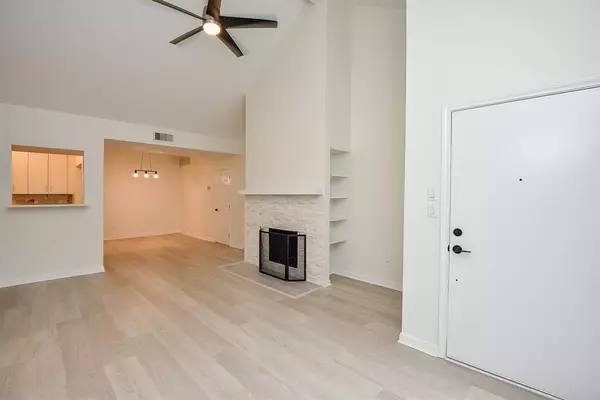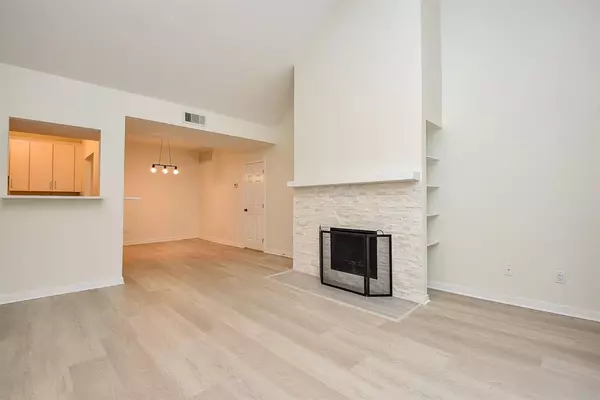$199,999
For more information regarding the value of a property, please contact us for a free consultation.
2100 Tanglewilde ST #626 Houston, TX 77063
2 Beds
2 Baths
1,228 SqFt
Key Details
Property Type Condo
Sub Type Condominium
Listing Status Sold
Purchase Type For Sale
Square Footage 1,228 sqft
Price per Sqft $150
Subdivision Oaks Woodlake Condo Sec 02
MLS Listing ID 41968550
Sold Date 12/20/24
Style Traditional
Bedrooms 2
Full Baths 2
HOA Fees $572/mo
Year Built 1969
Annual Tax Amount $2,795
Tax Year 2023
Lot Size 14.278 Acres
Property Description
ABSOLUTELY BEAUTIFUL, COMPLETELY RENOVATED 2nd floor 2 bedroom/2 bath in this quaint fenced development. Everything is NEW- pex plumbing, HVAC & kitchen appliances, soft closing cabinets & drawers, tile, quartz countertop, luxury vinyl planks flooring throughout, lighting, doors, ceiling fans, faucets, glass enclosed walk-in shower, cabinet/door hardware, full size washer and dryer hookup, etc [per contractor]. Livingroom has high ceilings with a cozy wood burning fireplace. Included in the HOA is a 24hr manned security, electricity, water, sewer, trash, clubhouse & exercise room, pools, tennis courts, exterior insurance, assigned covered parking, cable TV, landscaping, and more! Enjoy your balcony surrounded by mature trees with private stairs leading only to your front door. Close to Memorial City Mall, City Center, Galleria, Memorial hospital and quick access to I-10 and Beltway 8. THIS IS A MUST SEE!
Location
State TX
County Harris
Area Memorial West
Rooms
Bedroom Description 2 Primary Bedrooms,Split Plan,Walk-In Closet
Other Rooms 1 Living Area, Breakfast Room
Master Bathroom Primary Bath: Shower Only, Primary Bath: Tub/Shower Combo, Two Primary Baths, Vanity Area
Kitchen Breakfast Bar, Soft Closing Cabinets, Soft Closing Drawers
Interior
Interior Features Fire/Smoke Alarm, High Ceiling, Refrigerator Included, Window Coverings
Heating Central Electric
Cooling Central Electric
Flooring Vinyl Plank
Fireplaces Number 1
Fireplaces Type Wood Burning Fireplace
Appliance Electric Dryer Connection, Refrigerator
Exterior
Exterior Feature Area Tennis Courts, Balcony, Clubhouse, Exercise Room, Patio/Deck
Roof Type Composition
Accessibility Manned Gate
Private Pool No
Building
Story 1
Entry Level 2nd Level
Foundation Slab
Sewer Public Sewer
Water Public Water
Structure Type Brick,Wood
New Construction No
Schools
Elementary Schools Emerson Elementary School (Houston)
Middle Schools Revere Middle School
High Schools Wisdom High School
School District 27 - Houston
Others
HOA Fee Include Clubhouse,Courtesy Patrol,Electric,Exterior Building,Grounds,Insurance,On Site Guard,Recreational Facilities,Trash Removal,Utilities,Water and Sewer
Senior Community No
Tax ID 114-158-028-0008
Energy Description Ceiling Fans,Digital Program Thermostat
Acceptable Financing Cash Sale, Conventional, Other
Tax Rate 2.0148
Disclosures Sellers Disclosure
Listing Terms Cash Sale, Conventional, Other
Financing Cash Sale,Conventional,Other
Special Listing Condition Sellers Disclosure
Read Less
Want to know what your home might be worth? Contact us for a FREE valuation!

Our team is ready to help you sell your home for the highest possible price ASAP

Bought with Lyn Realty

