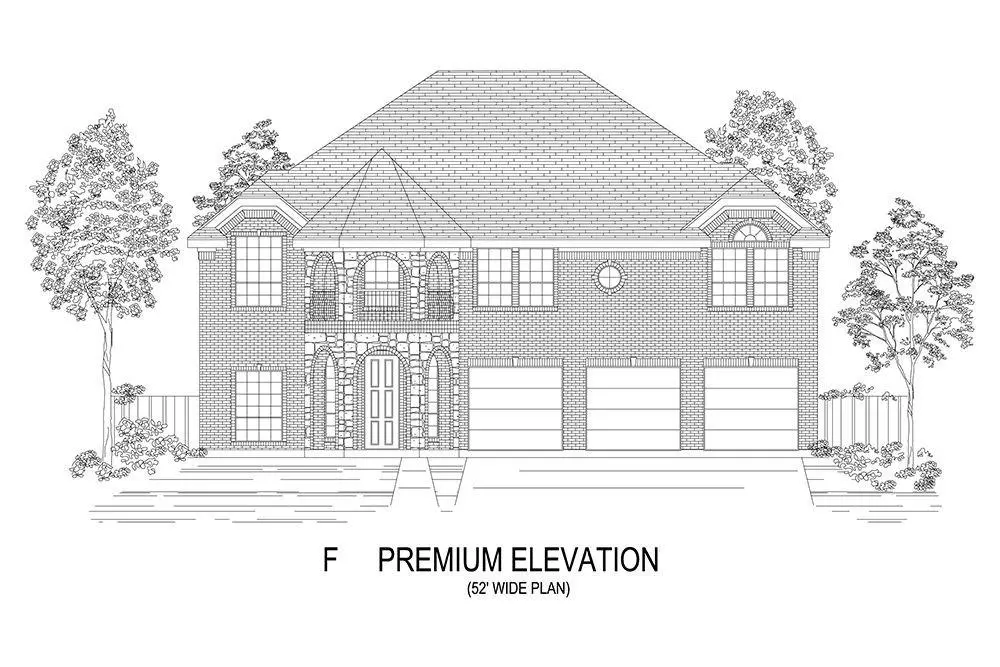$570,474
For more information regarding the value of a property, please contact us for a free consultation.
8708 Heartland Drive Fort Worth, TX 76123
5 Beds
4 Baths
3,867 SqFt
Key Details
Property Type Single Family Home
Sub Type Single Family Residence
Listing Status Sold
Purchase Type For Sale
Square Footage 3,867 sqft
Price per Sqft $147
Subdivision Llano Springs
MLS Listing ID 20736076
Sold Date 11/22/24
Style Contemporary/Modern
Bedrooms 5
Full Baths 3
Half Baths 1
HOA Fees $37/ann
HOA Y/N Mandatory
Year Built 2024
Lot Size 7,405 Sqft
Acres 0.17
Property Description
MLS# 20736076 - Built by First Texas Homes - Ready Now! ~ This stunning 5-bedroom, 4-bathroom home is a perfect blend of elegance and functionality. The grand, curved staircase immediately captures your attention as you enter, setting the stage for the luxurious spaces that lie ahead. On the main floor, you'll find the spacious primary suite with a lavish ensuite bathroom, a versatile flex room, and a dedicated study for your work-from-home needs. The heart of the home is the expansive family room that seamlessly flows into a well-equipped kitchen, perfect for entertaining. Adjacent to the kitchen, the inviting living room with a cozy fireplace is a great spot to relax with loved ones. Upstairs, you'll discover four additional bedrooms, a game room, and a media room, providing plenty of space for family fun and entertainment. With a generous 3-car garage and a backyard that's ready for your personal touch.
Location
State TX
County Tarrant
Community Greenbelt
Direction I-20 to S.Hulen Street, Head South for 5 miles to W. Risinger Road and turn right. In approximately 1 mile turn right on Hornbeam Drive.
Rooms
Dining Room 1
Interior
Interior Features Cable TV Available, High Speed Internet Available, Kitchen Island, Pantry
Heating Central, ENERGY STAR Qualified Equipment, Other
Cooling ENERGY STAR Qualified Equipment
Flooring Carpet, Ceramic Tile, Slate, Wood
Fireplaces Number 1
Fireplaces Type Family Room
Appliance Dishwasher, Disposal, Convection Oven, Plumbed For Gas in Kitchen, Refrigerator, Other
Heat Source Central, ENERGY STAR Qualified Equipment, Other
Laundry Full Size W/D Area
Exterior
Exterior Feature Covered Patio/Porch, Other
Garage Spaces 3.0
Fence Back Yard, Wood
Community Features Greenbelt
Utilities Available City Sewer, City Water, Sidewalk, Underground Utilities
Roof Type Composition
Total Parking Spaces 3
Garage Yes
Building
Lot Description Sprinkler System, Subdivision
Story Two
Foundation Slab
Level or Stories Two
Structure Type Brick
Schools
Elementary Schools Sue Crouch
Middle Schools Summer Creek
High Schools North Crowley
School District Crowley Isd
Others
Ownership First Texas Homes
Financing Conventional
Read Less
Want to know what your home might be worth? Contact us for a FREE valuation!

Our team is ready to help you sell your home for the highest possible price ASAP

©2025 North Texas Real Estate Information Systems.
Bought with Lou Quiles • CENTURY 21 Judge Fite Co.

