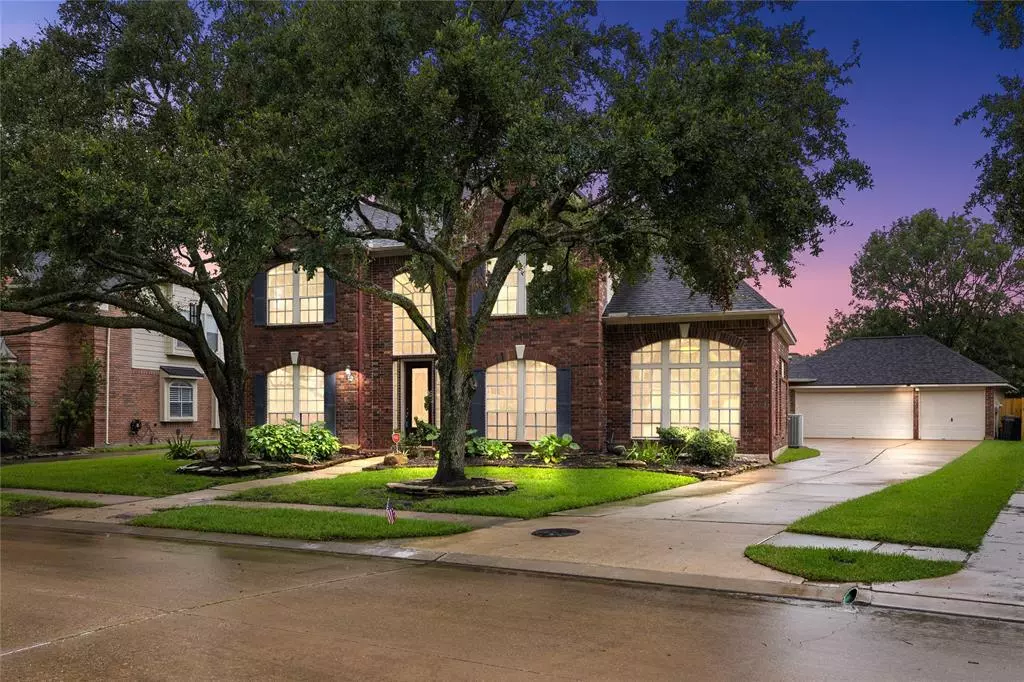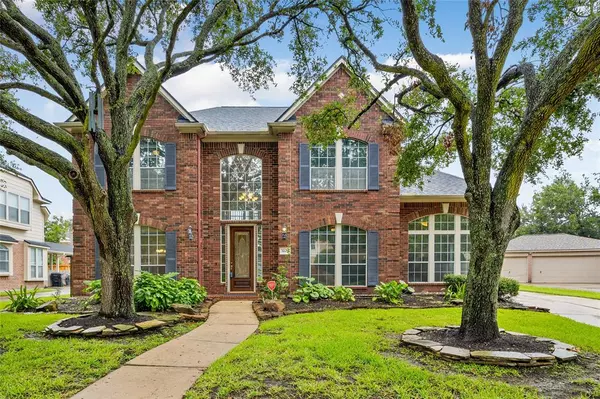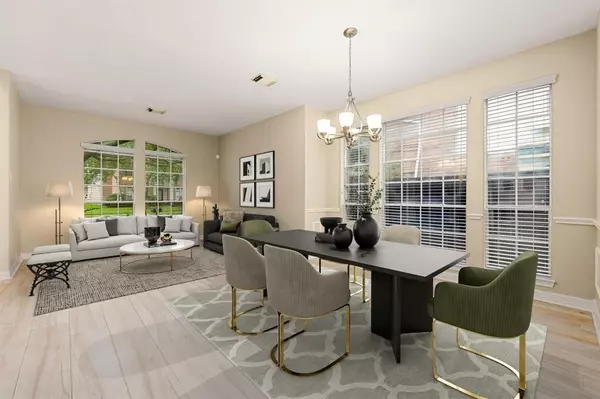$599,000
For more information regarding the value of a property, please contact us for a free consultation.
5607 Evening Shore DR Houston, TX 77041
5 Beds
3.1 Baths
3,942 SqFt
Key Details
Property Type Single Family Home
Listing Status Sold
Purchase Type For Sale
Square Footage 3,942 sqft
Price per Sqft $149
Subdivision Lakes On Eldridge
MLS Listing ID 27233327
Sold Date 01/13/25
Style Traditional
Bedrooms 5
Full Baths 3
Half Baths 1
HOA Fees $155/ann
HOA Y/N 1
Year Built 1995
Annual Tax Amount $10,689
Tax Year 2023
Lot Size 10,132 Sqft
Acres 0.2326
Property Description
Stunning two-story home in the Lakes on Eldridge. Beautifully updated & sure to impress, this home features an elegant curved wood staircase, a two-story foyer, expanded study, carpet in upstairs bedrooms only, 3-car garage w/240v outlet for EV charging, whole home water filtration system & so much more! Kitchen features breakfast Bar, Island w/Cooktop, Pantry, Pots/Pans Drawers, Reverse Osmosis, Soft Closing Cabinets & Drawers, Under Cabinet Lighting, Granite Countertops. Primary retreat w/ensuite features dual walk-in closets, LVP flooring, Double Sinks w/quartz countertop, Jetted Tub, Separate Shower w/large format porcelain tile. The second floor is complete w/four bedrooms, 2 baths & a living/game room. Jack&Jill bath has dual sinks, quartz countertops, & large format tile in tub/shower. Relax & enjoy the full-length covered patio and professionally landscaped gardens. Be sure to venture out to enjoy the outstanding amenities including pool, fitness center, and gated security.
Location
State TX
County Harris
Area Eldridge North
Rooms
Bedroom Description En-Suite Bath,Primary Bed - 1st Floor,Walk-In Closet
Other Rooms Breakfast Room, Family Room, Formal Dining, Formal Living, Gameroom Up, Home Office/Study, Kitchen/Dining Combo, Living Area - 1st Floor, Utility Room in House
Master Bathroom Primary Bath: Double Sinks, Primary Bath: Jetted Tub, Primary Bath: Separate Shower, Secondary Bath(s): Tub/Shower Combo
Kitchen Breakfast Bar, Island w/ Cooktop, Pantry, Pots/Pans Drawers, Reverse Osmosis, Soft Closing Cabinets, Soft Closing Drawers, Under Cabinet Lighting
Interior
Interior Features High Ceiling, Prewired for Alarm System, Window Coverings
Heating Central Gas
Cooling Central Electric
Flooring Tile, Vinyl Plank
Fireplaces Number 1
Fireplaces Type Gaslog Fireplace
Exterior
Exterior Feature Back Yard Fenced, Controlled Subdivision Access, Covered Patio/Deck, Sprinkler System
Parking Features Detached Garage
Garage Spaces 3.0
Roof Type Composition
Street Surface Concrete
Private Pool No
Building
Lot Description Subdivision Lot
Faces East
Story 2
Foundation Slab
Lot Size Range 1/4 Up to 1/2 Acre
Builder Name Trendmaker
Water Water District
Structure Type Brick,Cement Board,Wood
New Construction No
Schools
Elementary Schools Kirk Elementary School
Middle Schools Truitt Middle School
High Schools Cypress Ridge High School
School District 13 - Cypress-Fairbanks
Others
Senior Community No
Restrictions Deed Restrictions
Tax ID 118-279-002-0002
Energy Description Attic Vents,Ceiling Fans,HVAC>13 SEER,Insulation - Blown Fiberglass
Acceptable Financing Cash Sale, Conventional, FHA, VA
Tax Rate 2.102
Disclosures Mud, Sellers Disclosure
Listing Terms Cash Sale, Conventional, FHA, VA
Financing Cash Sale,Conventional,FHA,VA
Special Listing Condition Mud, Sellers Disclosure
Read Less
Want to know what your home might be worth? Contact us for a FREE valuation!

Our team is ready to help you sell your home for the highest possible price ASAP

Bought with Nan & Company Properties





